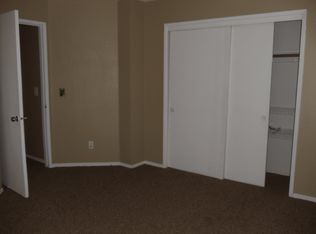Sold for $312,000 on 01/03/25
$312,000
3649 W Harvard Ave, Fresno, CA 93722
3beds
3baths
1,388sqft
Residential, Single Family Residence
Built in 1990
2,500.34 Square Feet Lot
$315,000 Zestimate®
$225/sqft
$2,037 Estimated rent
Home value
$315,000
$287,000 - $347,000
$2,037/mo
Zestimate® history
Loading...
Owner options
Explore your selling options
What's special
Welcome to your dream home in a charming community on a cul de sac with a private park! This stunning 3-bedroom, 2 & 1/2 bathroom residence offers the perfect blend of comfort and convenience. The well-appointed kitchen features quartz countertops and modern appliances, the dishwasher and fridge are included with the sale! The entire home recently received new flooring and paint throughout. Enjoy the practicality of an indoor laundry room and a convenient downstairs bathroom for guests. The bathrooms were recently updated with new countertops and shower walls! Upstairs, you'll discover generously sized bedrooms, perfect for rest and relaxation. The low-maintenance artificial lawn provides a green oasis without the upkeep, allowing you to spend more time enjoying the beautiful surroundings. Upon visiting, you will instantly notice the new siding and paint giving the home an incredible look. The side gate was updated with its own access code making back-yard functions easy to access. Located within the highly-rated Central Unified School District, this home is perfect for families seeking quality education. If that wasn't enough, a brand new HVAC was just installed! Don't miss this incredible opportunity to live in a vibrant community that offers both a private park and a welcoming atmosphere. Call your agent or the listing agent to schedule your tour today and experience the perfect blend of style and functionality!
Zillow last checked: 8 hours ago
Listing updated: January 06, 2025 at 10:07am
Listed by:
Jeffrey D. Zimmerman DRE #02039326 559-250-8333,
Realty Concepts, Ltd. - Fresno
Bought with:
Jennifer E. Yager, DRE #01244387
Real Broker
Source: Fresno MLS,MLS#: 620866Originating MLS: Fresno MLS
Facts & features
Interior
Bedrooms & bathrooms
- Bedrooms: 3
- Bathrooms: 3
Primary bedroom
- Area: 0
- Dimensions: 0 x 0
Bedroom 1
- Area: 0
- Dimensions: 0 x 0
Bedroom 2
- Area: 0
- Dimensions: 0 x 0
Bedroom 3
- Area: 0
- Dimensions: 0 x 0
Bedroom 4
- Area: 0
- Dimensions: 0 x 0
Bathroom
- Features: Tub/Shower, Shower
Dining room
- Features: Living Room/Area, Family Room/Area
- Area: 0
- Dimensions: 0 x 0
Family room
- Area: 0
- Dimensions: 0 x 0
Kitchen
- Area: 0
- Dimensions: 0 x 0
Living room
- Area: 0
- Dimensions: 0 x 0
Basement
- Area: 0
Heating
- Has Heating (Unspecified Type)
Cooling
- Central Air
Appliances
- Included: F/S Range/Oven, Electric Appliances, Disposal, Dishwasher, Refrigerator
- Laundry: Inside, Laundry Closet, Utility Room, Lower Level, Electric Dryer Hookup
Features
- Isolated Bathroom, Built-in Features
- Flooring: Carpet, Tile, Vinyl
- Windows: Double Pane Windows
- Number of fireplaces: 1
- Fireplace features: Zero Clearance
Interior area
- Total structure area: 1,388
- Total interior livable area: 1,388 sqft
Property
Parking
- Parking features: Open, On Street
- Has attached garage: Yes
- Has uncovered spaces: Yes
Features
- Levels: Two
- Stories: 2
- Patio & porch: Covered
- Fencing: Fenced
- Has view: Yes
- View description: Park/Greenbelt
Lot
- Size: 2,500 sqft
- Dimensions: 25 x 100
- Features: Urban, Cul-De-Sac, Sprinklers In Front, Sprinklers In Rear, Sprinklers Auto, Garden, Synthetic Lawn
Details
- Parcel number: 44246207
- Zoning: RS5
- Other equipment: Satellite Dish
Construction
Type & style
- Home type: SingleFamily
- Property subtype: Residential, Single Family Residence
Materials
- Stucco, Wood Siding
- Foundation: Concrete
- Roof: Composition,Rolled/Hot Mop
Condition
- Year built: 1990
Utilities & green energy
- Sewer: Public Sewer
- Water: Public
- Utilities for property: Public Utilities, High Tech Cable
Community & neighborhood
Security
- Security features: Security System, Security Gate
Location
- Region: Fresno
HOA & financial
HOA
- Has HOA: Yes
- HOA fee: $66 monthly
- Amenities included: Green Area
Other financial information
- Total actual rent: 0
Other
Other facts
- Listing agreement: Exclusive Right To Sell
- Listing terms: Government,Conventional,Cash
Price history
| Date | Event | Price |
|---|---|---|
| 1/3/2025 | Sold | $312,000+4.3%$225/sqft |
Source: Fresno MLS #620866 | ||
| 11/19/2024 | Pending sale | $299,000$215/sqft |
Source: Fresno MLS #620866 | ||
| 11/14/2024 | Price change | $299,000-9.1%$215/sqft |
Source: Fresno MLS #620866 | ||
| 10/31/2024 | Listed for sale | $329,000+108.2%$237/sqft |
Source: Fresno MLS #620866 | ||
| 10/19/2024 | Listing removed | $2,275$2/sqft |
Source: Zillow Rentals | ||
Public tax history
| Year | Property taxes | Tax assessment |
|---|---|---|
| 2025 | -- | $220,221 +2% |
| 2024 | $2,779 +2.5% | $215,904 +2% |
| 2023 | $2,712 +6% | $211,672 +2% |
Find assessor info on the county website
Neighborhood: West
Nearby schools
GreatSchools rating
- 5/10Hanh Phan Tilley ElementaryGrades: K-6Distance: 0.4 mi
- 5/10El Capitan Middle SchoolGrades: 7-8Distance: 1 mi
- 4/10Central High East CampusGrades: 9-12Distance: 1.6 mi
Schools provided by the listing agent
- Elementary: Tilley
- Middle: El Capitan
- High: Central
Source: Fresno MLS. This data may not be complete. We recommend contacting the local school district to confirm school assignments for this home.

Get pre-qualified for a loan
At Zillow Home Loans, we can pre-qualify you in as little as 5 minutes with no impact to your credit score.An equal housing lender. NMLS #10287.
Sell for more on Zillow
Get a free Zillow Showcase℠ listing and you could sell for .
$315,000
2% more+ $6,300
With Zillow Showcase(estimated)
$321,300