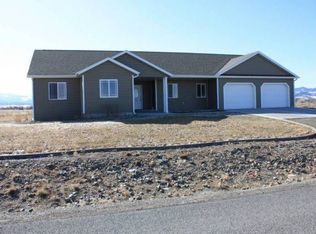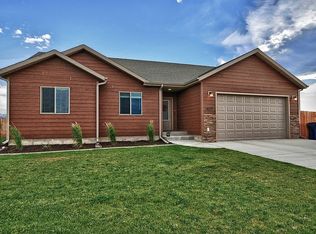Closed
Price Unknown
3649 Sly Rd, Helena, MT 59602
5beds
3,328sqft
Single Family Residence
Built in 2011
0.98 Acres Lot
$620,400 Zestimate®
$--/sqft
$3,628 Estimated rent
Home value
$620,400
$589,000 - $651,000
$3,628/mo
Zestimate® history
Loading...
Owner options
Explore your selling options
What's special
PRICED TO SELL. Some things are worth the wait, and this property is one of them. Your complete turnkey home awaits in the beautiful east valley of Helena, Montana. Nestled on the outer edge of a small subdivision, and just a five minute drive from recreational heaven at Hauser Lake, The Causeway, Fox Ridge Golf Course, and nearby Holding Reservoir. Enjoy gatherings on the fully landscaped lawn, nurturing an established garden, or grilling on your back patio watching the sun come and go behind a picturesque mountain-scape. This five bedroom, over 3300 square foot home has two additional "bonus" rooms including a playroom with darling built-in reading nook, and hobby room for him or her. The home was custom built, recently remodeled, and maintained with love and thoughtful amenities. This home was pre-inspected for listing and full report is available for all buyers.
Full Feature List Below: Fully Pre-Inspected by Guardian Home Inspections and provided to all buyers.
SO MANY UPGRADES AND ADDITIONAL AMENITIES!!!
Custom Built home by Mike Hughes
INCLUDED PERSONAL PROPERTY:
Refrigerator, Stove range, Dishwasher, Microwave, 2 sheds, playground set, and Hunter Douglas Blinds on all windows.
EXTERIOR FEATURES:
Fully landscaped, .978 acres. Circular driveway. Covered front porch with concrete sidewalk pathway. RV and boat parking. Gutters. Stamped concrete back patio with gas plumbing for bbq. 12 zones for u/g sprinklers. Garden beds with floral and established raspberry bushes. Play-ground set. Two storage sheds. Roof is original and recently inspected to confirm great condition. South property line is fenced. 30’ easement utility access on the east side property boundary. Siding is under warranty- west side wall has been replaced.
Private Well and Septic. Community shared drain field. HOA is $40/month.
INTERIOR FEATURES:
Garage is insulated, sheet rocked, and heated. Accommodates most trucks. Work bench and cabinetry are installed.
Systems: Reverse Osmosis system installed serving the kitchen sink and refrigerator. Passive Radon System installed. New hot water heater: 45 gallon. Water softener. Pressure tank. HVAC humidifier system. Air conditioning. Forced Air Heating.
Kitchen: Oak hardwood flooring. Black granite countertops by Silver City Cabinets & Countertops. Pantry. Sliding glass door exits to back patio.
Primary Bedroom has a walk in closet, expanded en suite with double sinks, vanity, garden bathtub and step in shower.
The two guest bedrooms on main have closet systems.
BASEMENT FEATURES:
Large living and recreation room with 800 BTU Electric Fire Place. New carpet with top grade Tempurpedic padding. Two bedrooms with lighted closets flanked by a full bathroom. Large playroom with built-in reading nook built under the stair-well. Hobby Room. All rooms have true egress-windows with ladder exits and covers.
Zillow last checked: 8 hours ago
Listing updated: December 16, 2025 at 02:57pm
Listed by:
Heather Lay 406-431-1571,
Keller Williams Capital Realty
Bought with:
Sandi Luckey, RRE-RBS-LIC-93936
Keller Williams Capital Realty
Source: MRMLS,MLS#: 30047143
Facts & features
Interior
Bedrooms & bathrooms
- Bedrooms: 5
- Bathrooms: 3
- Full bathrooms: 3
Heating
- Forced Air, Gas, Stove
Cooling
- Central Air
Appliances
- Included: Dishwasher, Microwave, Range, Refrigerator, Water Softener
- Laundry: Washer Hookup
Features
- Fireplace, Main Level Primary, Vaulted Ceiling(s)
- Basement: Full,Finished
- Number of fireplaces: 1
Interior area
- Total interior livable area: 3,328 sqft
- Finished area below ground: 1,664
Property
Parking
- Total spaces: 2
- Parking features: Additional Parking, Boat, Circular Driveway, Garage, Garage Door Opener, RV Access/Parking
- Attached garage spaces: 2
Features
- Levels: One
- Stories: 1
- Patio & porch: Front Porch, Patio
- Exterior features: Fire Pit, Garden, Playground, Rain Gutters, RV Hookup
- Fencing: Partial
- Has view: Yes
- View description: Meadow, Mountain(s), Residential
Lot
- Size: 0.98 Acres
- Features: Back Yard, Front Yard, Garden, Landscaped, Sprinklers In Ground, Level
- Topography: Level
Details
- Parcel number: 05188918105010000
- Zoning: Residential
- Zoning description: R1
- Special conditions: Standard
- Other equipment: Dehumidifier, List Available
Construction
Type & style
- Home type: SingleFamily
- Architectural style: Ranch
- Property subtype: Single Family Residence
Materials
- Masonite, Wood Frame
- Foundation: Poured
Condition
- Updated/Remodeled,See Remarks
- New construction: No
- Year built: 2011
Details
- Builder name: Mike Hughes
Utilities & green energy
- Sewer: Community/Coop Sewer
- Water: Private
- Utilities for property: Cable Available, Electricity Connected, Natural Gas Connected, High Speed Internet Available, Phone Available
Community & neighborhood
Security
- Security features: Smoke Detector(s)
Location
- Region: Helena
- Subdivision: Fox Crossing
HOA & financial
HOA
- Has HOA: Yes
- HOA fee: $40 monthly
- Amenities included: None
- Services included: Road Maintenance, Sewer
- Association name: Fox Crossing
Other
Other facts
- Listing agreement: Exclusive Right To Sell
- Listing terms: Cash,Conventional,FHA,Other,VA Loan
- Road surface type: Asphalt
Price history
| Date | Event | Price |
|---|---|---|
| 12/16/2025 | Sold | -- |
Source: | ||
| 11/11/2025 | Price change | $624,900-0.8%$188/sqft |
Source: | ||
| 10/20/2025 | Price change | $629,900-1.4%$189/sqft |
Source: | ||
| 10/12/2025 | Price change | $639,000-0.8%$192/sqft |
Source: Big Sky Country MLS #404603 Report a problem | ||
| 10/3/2025 | Price change | $644,000-0.8%$194/sqft |
Source: | ||
Public tax history
| Year | Property taxes | Tax assessment |
|---|---|---|
| 2024 | $3,489 +0.5% | $430,000 |
| 2023 | $3,471 +25.9% | $430,000 +47.5% |
| 2022 | $2,756 -1.8% | $291,600 |
Find assessor info on the county website
Neighborhood: 59602
Nearby schools
GreatSchools rating
- 8/10Warren SchoolGrades: PK-5Distance: 2.4 mi
- 5/10Helena Middle SchoolGrades: 6-8Distance: 6.2 mi
- 7/10Helena High SchoolGrades: 9-12Distance: 5.9 mi
Schools provided by the listing agent
- District: District No. 1
Source: MRMLS. This data may not be complete. We recommend contacting the local school district to confirm school assignments for this home.

