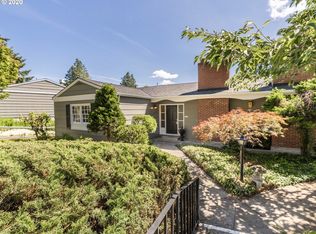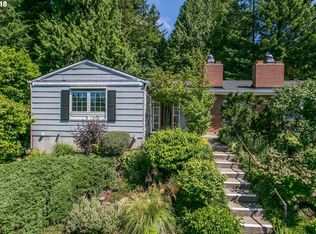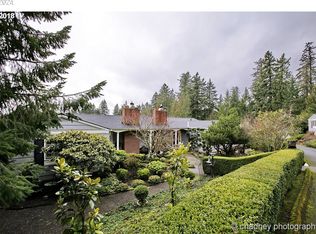Are you looking for quiet, peaceful, and truly picturesque? This beautiful setting may be perfect for you. The apartment is an upper unit of a duplex with the owner/landlord below. The unit is on the grounds of the historic Wilcox Estates that is now a community of people that value calm, peace, and beauty. The deck overlooks the grounds that include a heated pool in an idyllic setting, fruit trees, flower garden, and large grassy area. It's beautiful, really. The community is entirely surrounded by large fir trees, but you're only 10 minutes from downtown. The unit is 1,000 sq. ft. with the following: 2 bed/2 full bath Lots of light Deck that overlooks community grounds Wood-burning fireplace Dishwasher, fridge in galley kitchen with view of the grounds Washer/dryer included Plenty of storage Lovely heated pool No smoking unit A few things to know: Ready August 6 or very shortly after, 2022 Rent: $2,050/month includes water, garbage, and sewer 1-year lease Electricity is split 50/50 between upstairs and downstairs units First/last month rent required upon move in. Deposit of $1,000. Application fee of $45. Must be quiet, respectful tennant--landlord lives downstairs, floors are well insulated but not soundproof, and a peaceful, quiet community
This property is off market, which means it's not currently listed for sale or rent on Zillow. This may be different from what's available on other websites or public sources.


