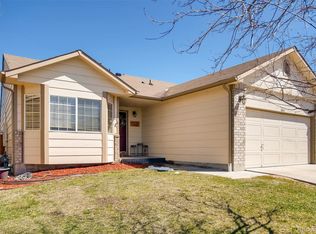Welcome to an immaculate, much-loved home filled with sunshine, comfortable living spaces, and a fantastic backyard overlooking a greenbelt! You can't beat the amazing neighborhood, with close proximity to amenities and parks, plus easy access to I-25. Inside, brand-new carpet across the main level is highlighted by tall ceilings and large bay windows which fill the rooms with natural light. The formal living room entry is open to the dining room, spacious enough for a large table and buffet for entertaining ease when hosting meals with loved ones. The kitchen is the bright social hub of the home and features new Samsung® stainless steel appliances, wood floors, ample storage and prep space, a eat-in nook with bay window, and walk-out to the backyard for outdoor dining. The kitchen flows into the great room, warmed by a gas fireplace with entertainment nook and overlooks the backyard. Upstairs, the master retreat is set under a vaulted ceiling and is accompanied by a 5-piece bathroom with jetted soaking tub and a walk-in closet. Three more bedrooms and a full bathroom round out the upper level. One bedroom features a French door entry and is currently used as an office. Outdoors, the backyard will become your favorite living area! Take advantage of this amazing space highlighted by a spacious brick patio, lush green grass, and a playset perfectly shaded by mature trees. Your backyard playground is extended with the adjacent greenbelt just pass the fence. Enjoy the additional bonus of low taxes and HOA dues. There's simply so much to love about this amazing home!
This property is off market, which means it's not currently listed for sale or rent on Zillow. This may be different from what's available on other websites or public sources.

