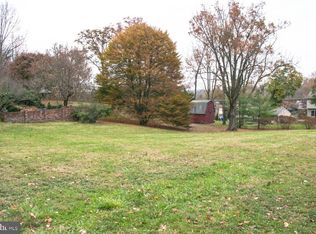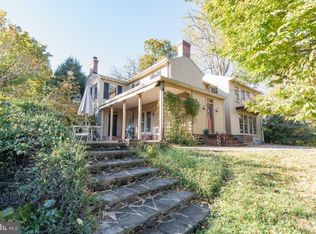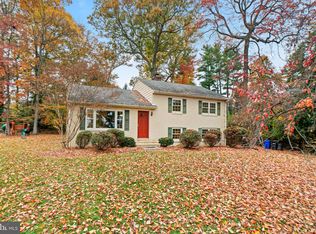Sold for $1,105,641 on 05/11/24
$1,105,641
3649 Macalpine Rd, Ellicott City, MD 21042
4beds
3,170sqft
Single Family Residence
Built in 2024
0.65 Acres Lot
$956,800 Zestimate®
$349/sqft
$4,742 Estimated rent
Home value
$956,800
$871,000 - $1.05M
$4,742/mo
Zestimate® history
Loading...
Owner options
Explore your selling options
What's special
2024 Late summer/ early Fall delivery. Our popular Seneca 2 model offers a wide open floor plan with gourmet kitchen with island and large family room. Formal living and dining room with butlers pantry are great for entertaining. first floor study which can be modified to a first floor bedroom with buyers of that need. Huge master bedroom and master bath with shower and soaking tub. Bedroom 2 is a princess suite with its own bath. 2 additional bedrooms and second floor laundry complete second floor. Design center is available for all of your interior and exterior selection. Photos are of prior model and include optional features. Permit processing now. Buyer still able to select all structural and interior features at design center.
Zillow last checked: 8 hours ago
Listing updated: July 25, 2024 at 02:20pm
Listed by:
Paul Legnard 240-375-4108,
The Pinnacle Real Estate Co.
Bought with:
Krissy Doherty, RS-0038200
Northrop Realty
Source: Bright MLS,MLS#: MDHW2036510
Facts & features
Interior
Bedrooms & bathrooms
- Bedrooms: 4
- Bathrooms: 4
- Full bathrooms: 3
- 1/2 bathrooms: 1
- Main level bathrooms: 1
Basement
- Description: Percent Finished: 0.0
- Area: 1500
Heating
- Forced Air, Programmable Thermostat, Zoned, Natural Gas
Cooling
- Central Air, Electric
Appliances
- Included: Microwave, Cooktop, Dishwasher, Disposal, Energy Efficient Appliances, ENERGY STAR Qualified Refrigerator, Exhaust Fan, Double Oven, Range Hood, Refrigerator, Stainless Steel Appliance(s), Water Heater, Electric Water Heater
- Laundry: Upper Level, Laundry Room, Mud Room
Features
- Butlers Pantry, Chair Railings, Crown Molding, Family Room Off Kitchen, Open Floorplan, Kitchen - Gourmet, Kitchen Island, Pantry, Recessed Lighting, Soaking Tub, Upgraded Countertops, Walk-In Closet(s), 9'+ Ceilings
- Flooring: Carpet, Ceramic Tile, Hardwood, Wood
- Doors: ENERGY STAR Qualified Doors
- Windows: Double Pane Windows, Energy Efficient, Low Emissivity Windows, Screens, Vinyl Clad
- Basement: Partial,Drainage System,Exterior Entry,Rough Bath Plumb,Sump Pump,Unfinished,Water Proofing System
- Has fireplace: No
Interior area
- Total structure area: 4,670
- Total interior livable area: 3,170 sqft
- Finished area above ground: 3,170
- Finished area below ground: 0
Property
Parking
- Total spaces: 4
- Parking features: Garage Faces Front, Garage Door Opener, Attached, Driveway
- Attached garage spaces: 2
- Uncovered spaces: 2
- Details: Garage Sqft: 400
Accessibility
- Accessibility features: None
Features
- Levels: Three
- Stories: 3
- Pool features: None
Lot
- Size: 0.65 Acres
- Features: Cleared, Front Yard, Landscaped, Rear Yard, Suburban
Details
- Additional structures: Above Grade, Below Grade
- Parcel number: 1
- Zoning: R
- Special conditions: Standard
Construction
Type & style
- Home type: SingleFamily
- Architectural style: Colonial
- Property subtype: Single Family Residence
Materials
- Asphalt, Batts Insulation, Concrete, CPVC/PVC, Frame, Rough-In Plumbing, Stick Built, Tile, Vinyl Siding
- Foundation: Concrete Perimeter, Passive Radon Mitigation, Slab
- Roof: Architectural Shingle
Condition
- Excellent
- New construction: Yes
- Year built: 2024
Details
- Builder model: Seneca 2
- Builder name: Burkard Homes
Utilities & green energy
- Electric: 200+ Amp Service
- Sewer: Public Sewer
- Water: Public
- Utilities for property: Cable Connected, Natural Gas Available, Sewer Available
Community & neighborhood
Security
- Security features: Fire Sprinkler System
Location
- Region: Ellicott City
- Subdivision: None Available
Other
Other facts
- Listing agreement: Exclusive Right To Sell
- Listing terms: Cash,Conventional,FHA,VA Loan
- Ownership: Fee Simple
Price history
| Date | Event | Price |
|---|---|---|
| 5/11/2024 | Sold | $1,105,641+12.8%$349/sqft |
Source: | ||
| 2/11/2024 | Pending sale | $979,990$309/sqft |
Source: | ||
| 2/2/2024 | Price change | $979,990+247.5%$309/sqft |
Source: | ||
| 5/13/2020 | Pending sale | $282,000$89/sqft |
Source: RE/MAX 100 #1004151007 Report a problem | ||
| 5/13/2020 | Price change | $282,000-67.8%$89/sqft |
Source: RE/MAX 100 #1004151007 Report a problem | ||
Public tax history
| Year | Property taxes | Tax assessment |
|---|---|---|
| 2025 | -- | $903,067 +364.3% |
| 2024 | $2,190 -7.2% | $194,500 -7.2% |
| 2023 | $2,359 +3.5% | $209,500 -1.1% |
Find assessor info on the county website
Neighborhood: 21042
Nearby schools
GreatSchools rating
- 8/10Northfield Elementary SchoolGrades: K-5Distance: 1 mi
- 7/10Dunloggin Middle SchoolGrades: 6-8Distance: 0.9 mi
- 10/10Centennial High SchoolGrades: 9-12Distance: 2.4 mi
Schools provided by the listing agent
- Elementary: Hollifield Station
- Middle: Patapsco
- High: Mt. Hebron
- District: Howard County Public School System
Source: Bright MLS. This data may not be complete. We recommend contacting the local school district to confirm school assignments for this home.

Get pre-qualified for a loan
At Zillow Home Loans, we can pre-qualify you in as little as 5 minutes with no impact to your credit score.An equal housing lender. NMLS #10287.
Sell for more on Zillow
Get a free Zillow Showcase℠ listing and you could sell for .
$956,800
2% more+ $19,136
With Zillow Showcase(estimated)
$975,936

