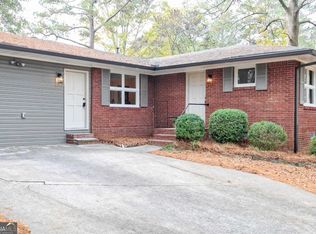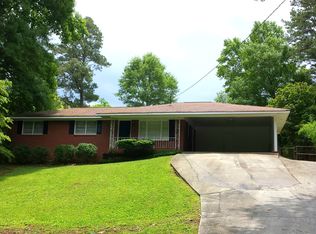Turn-key ranch style home! Come enjoy this beautifully renovated 4/2 on a generously sized corner lot. Fully loaded kitchen with granite countertops & stainless steel appliances. Newly refinished hardwood flooring throughout. Entertain friends & family with ease in this open living concept. Designer finishes, custom millwork & artful touches abound in the master suite. 4th bedroom easily converts into a gorgeous home office space.
This property is off market, which means it's not currently listed for sale or rent on Zillow. This may be different from what's available on other websites or public sources.

