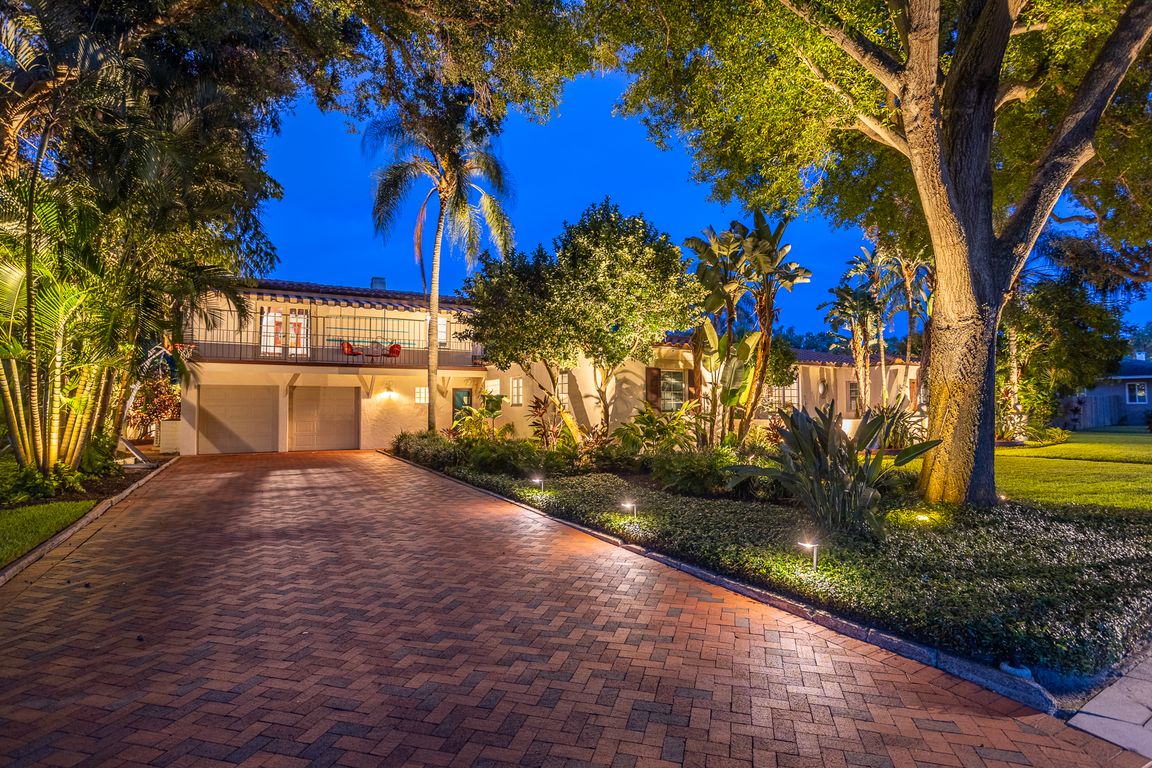
For salePrice cut: $50K (9/25)
$1,950,000
4beds
3,147sqft
3649 Foster Hill Dr N, Saint Petersburg, FL 33704
4beds
3,147sqft
Single family residence
Built in 1938
0.38 Acres
2 Attached garage spaces
$620 price/sqft
What's special
Original muralGas rangeOriginal custom tiled bathExterior seating areasUltimate outdoor living spaceVaulted wood beam ceilingsWood burning fireplace
Looking for something special and truly unique? Collectors of fine things need to pay close attention to this one! Welcome to 3649 Foster Hill Drive! This one of a kind home was designed by Lawrence Murray Dixon and is a timeless piece of American architectural history. The ...
- 48 days |
- 1,193 |
- 45 |
Source: Stellar MLS,MLS#: TB8423659 Originating MLS: Suncoast Tampa
Originating MLS: Suncoast Tampa
Travel times
Living Room
Dining Room
Foyer
Outdoor 1
Outdoor 2
Zillow last checked: 7 hours ago
Listing updated: September 25, 2025 at 06:15pm
Listing Provided by:
DJ Soucy, Jr 617-308-4442,
COMPASS FLORIDA LLC 727-339-7902
Source: Stellar MLS,MLS#: TB8423659 Originating MLS: Suncoast Tampa
Originating MLS: Suncoast Tampa

Facts & features
Interior
Bedrooms & bathrooms
- Bedrooms: 4
- Bathrooms: 4
- Full bathrooms: 4
Primary bedroom
- Features: Walk-In Closet(s)
- Level: First
Kitchen
- Level: First
Living room
- Level: First
Heating
- Central
Cooling
- Central Air
Appliances
- Included: Dishwasher, Dryer, Range, Refrigerator, Washer
- Laundry: Inside
Features
- Built-in Features, Ceiling Fan(s), Crown Molding, High Ceilings, Primary Bedroom Main Floor, Solid Surface Counters, Solid Wood Cabinets, Vaulted Ceiling(s)
- Flooring: Tile
- Doors: French Doors, Outdoor Grill, Outdoor Kitchen
- Has fireplace: Yes
- Fireplace features: Living Room, Wood Burning
Interior area
- Total structure area: 3,801
- Total interior livable area: 3,147 sqft
Video & virtual tour
Property
Parking
- Total spaces: 2
- Parking features: Garage - Attached
- Attached garage spaces: 2
Features
- Levels: Multi/Split
- Exterior features: Balcony, Courtyard, Lighting, Outdoor Grill, Outdoor Kitchen, Private Mailbox, Sidewalk
- Has private pool: Yes
- Pool features: In Ground, Screen Enclosure
Lot
- Size: 0.38 Acres
- Dimensions: 122 x 133
Details
- Parcel number: 073117005220080050
- Special conditions: None
Construction
Type & style
- Home type: SingleFamily
- Property subtype: Single Family Residence
Materials
- Block, Stucco
- Foundation: Slab
- Roof: Tile
Condition
- New construction: No
- Year built: 1938
Utilities & green energy
- Sewer: Public Sewer
- Water: Public
- Utilities for property: Public
Community & HOA
Community
- Subdivision: ALLENDALE TERRACE BLKS A-B-1-2-3-4-5-6
HOA
- Has HOA: No
- Pet fee: $0 monthly
Location
- Region: Saint Petersburg
Financial & listing details
- Price per square foot: $620/sqft
- Tax assessed value: $1,101,412
- Annual tax amount: $11,609
- Date on market: 9/4/2025
- Listing terms: Cash,Conventional
- Ownership: Fee Simple
- Total actual rent: 0
- Road surface type: Brick