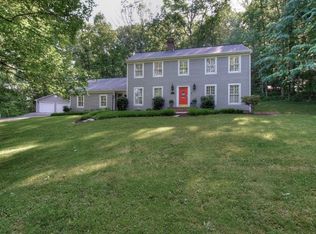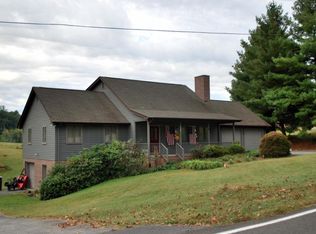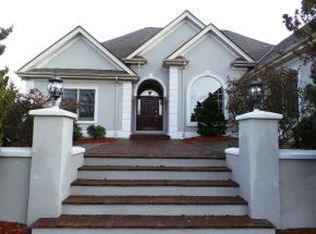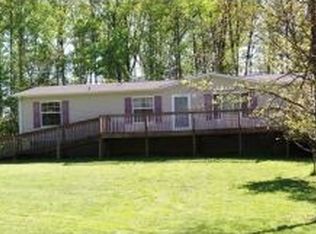Spectacular views of the lake! Elegant 4 bed, 3 bath, newly updated has an open floor plan, over 2800 finished sq. ft., formal dining room, entry foyer and hardwood floors. Lt cherry cabinets, granite countertops, breakfast bar island, open view of great room, gas log fireplace balcony, 2nd bedroom/office space. Wake up every morning to breath-taking lake views form the master bedroom on the main level with sitting room, and master bath. Downstairs is 2nd master bedroom and master bath, media/den with F/P, plumbed efficiency kitchen, 2nd laundry room, and another bedroom, separate entry door to deck. New lower deck, new top of the line aluminum Wahoo dock with reinforced bulkhead, landscaped, 2 car garage plus space for parking pads. ADT security system, *** Arlo cameras will not convey. Great location and neighborhood.
This property is off market, which means it's not currently listed for sale or rent on Zillow. This may be different from what's available on other websites or public sources.



