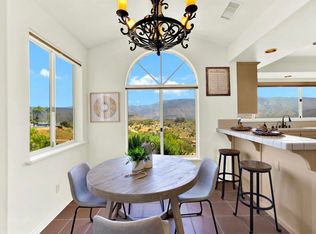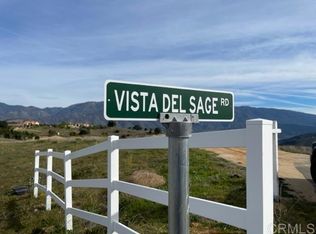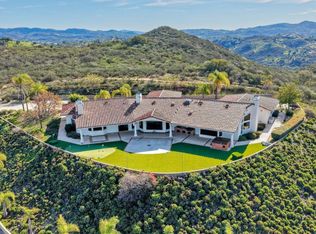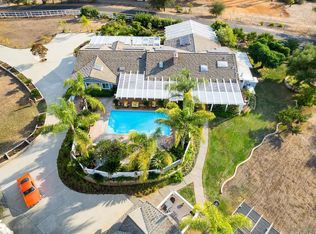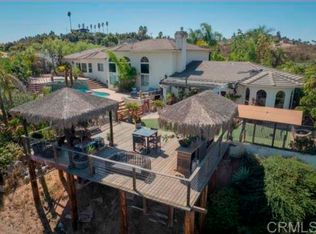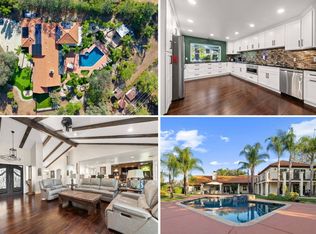Best deal in Valley Center. Experience seclusion, luxury, natural beauty on over 8 private acres perched atop your own mountain with panoramic views of rolling hills, cliffsides, and valleys below. Property includes, Main Residence 5,045 sq ft of striking design and thoughtful layout. Guest House 1,550 sq ft, currently rented at $2,500/month to a professional, well-established couple on a month-to-month lease. They’re quiet, out of sight halfway down the hill, and willing to vacate before close of escrow if requested. Casita: Private bath and kitchenette—ideal for guests or extended family. Resort-style amenities include a solar-heated pool and spa with sunken bar, fully lit basketball/pickleball/sports court, putting green, gas fire pit, cantilevered deck, and walking trails. Practical upgrades: dual HVAC, tankless water heaters, whole-house generator, 240V car charger, smart gate entry, security system with cameras, and ample parking (Porte cochère, carport, RV pad/workshop ready). Despite its privacy, the estate is just minutes from top-rated schools, wineries, golf, a private country club, casinos, and quick I-15 access to Temecula, San Diego, and beyond. Whether for entertaining, multi-generational living, or income potential, this rare sanctuary offers the perfect blend of peace, privacy, and convenience. Furnishings available for transfer.
For sale
Listing Provided by:
David Hethorn DRE #01367240 dwhethorn@aol.com,
Premier Realty Associates
$1,885,000
36485 Carney Rd, Valley Center, CA 92082
6beds
6,078sqft
Est.:
Single Family Residence
Built in 1990
8.17 Acres Lot
$1,800,100 Zestimate®
$310/sqft
$-- HOA
What's special
- 220 days |
- 2,176 |
- 124 |
Zillow last checked: 8 hours ago
Listing updated: January 07, 2026 at 04:29pm
Listing Provided by:
David Hethorn DRE #01367240 dwhethorn@aol.com,
Premier Realty Associates
Source: CRMLS,MLS#: NDP2600142 Originating MLS: California Regional MLS (North San Diego County & Pacific Southwest AORs)
Originating MLS: California Regional MLS (North San Diego County & Pacific Southwest AORs)
Tour with a local agent
Facts & features
Interior
Bedrooms & bathrooms
- Bedrooms: 6
- Bathrooms: 7
- Full bathrooms: 7
- Main level bathrooms: 7
- Main level bedrooms: 6
Rooms
- Room types: Bedroom, Entry/Foyer, Family Room, Kitchen, Laundry, Living Room, Primary Bathroom, Primary Bedroom, Office, Other
Primary bedroom
- Features: Main Level Primary
Bedroom
- Features: All Bedrooms Down
Bedroom
- Features: Bedroom on Main Level
Bathroom
- Features: Bathroom Exhaust Fan, Bathtub, Dual Sinks, Vanity
Kitchen
- Features: Kitchen Island, Kitchen/Family Room Combo, Remodeled, Solid Surface Counters, Updated Kitchen
Cooling
- Central Air
Appliances
- Included: Built-In Range, Barbecue, Convection Oven, Double Oven, Dishwasher, Electric Cooktop, Electric Oven, Electric Range, Disposal, Water Heater
- Laundry: Inside, Laundry Room
Features
- All Bedrooms Down, Bedroom on Main Level, Main Level Primary, Walk-In Closet(s)
- Has fireplace: Yes
- Fireplace features: Family Room
- Common walls with other units/homes: No Common Walls
Interior area
- Total interior livable area: 6,078 sqft
- Finished area below ground: 0
Video & virtual tour
Property
Parking
- Total spaces: 26
- Parking features: Garage, Carport
- Garage spaces: 2
- Carport spaces: 2
- Covered spaces: 4
- Uncovered spaces: 22
Accessibility
- Accessibility features: No Stairs
Features
- Levels: One
- Stories: 1
- Entry location: 1
- Has private pool: Yes
- Pool features: Heated, In Ground, Private, Solar Heat
- Has view: Yes
- View description: Park/Greenbelt, Mountain(s), Panoramic
Lot
- Size: 8.17 Acres
- Dimensions: 8.17 acres
- Features: Back Yard, Gentle Sloping, Horse Property, Lawn, Landscaped, Sprinkler System
Details
- Parcel number: 1282122400
- Zoning: Ag residential
- Special conditions: Trust
- Horses can be raised: Yes
Construction
Type & style
- Home type: SingleFamily
- Architectural style: Custom
- Property subtype: Single Family Residence
Materials
- Roof: Clay
Condition
- Updated/Remodeled,Turnkey
- Year built: 1990
Community & HOA
Community
- Features: Foothills, Rural
Location
- Region: Valley Center
Financial & listing details
- Price per square foot: $310/sqft
- Tax assessed value: $944,394
- Annual tax amount: $10,943
- Date on market: 1/6/2026
- Cumulative days on market: 220 days
- Listing terms: Cash,Conventional
Estimated market value
$1,800,100
$1.71M - $1.89M
$7,244/mo
Price history
Price history
| Date | Event | Price |
|---|---|---|
| 1/6/2026 | Listed for sale | $1,885,000-16.2%$310/sqft |
Source: | ||
| 8/5/2025 | Listing removed | $2,250,000-10%$370/sqft |
Source: | ||
| 6/29/2025 | Listed for sale | $2,499,000+201.1%$411/sqft |
Source: | ||
| 11/28/2017 | Sold | $830,000-16.9%$137/sqft |
Source: Public Record Report a problem | ||
| 6/13/2017 | Price change | $999,000-13.1%$164/sqft |
Source: Pacific Sotheby's International Realty #170016832 Report a problem | ||
Public tax history
Public tax history
| Year | Property taxes | Tax assessment |
|---|---|---|
| 2025 | $10,943 +2.2% | $944,394 +2% |
| 2024 | $10,706 +2.3% | $925,878 +2% |
| 2023 | $10,465 +1.8% | $907,724 +2% |
Find assessor info on the county website
BuyAbility℠ payment
Est. payment
$11,762/mo
Principal & interest
$9264
Property taxes
$1838
Home insurance
$660
Climate risks
Neighborhood: 92082
Nearby schools
GreatSchools rating
- NAValley Center PrimaryGrades: K-2Distance: 4.9 mi
- 3/10Valley Center Middle SchoolGrades: 6-8Distance: 6.9 mi
- 6/10Valley Center HighGrades: 9-12Distance: 2.3 mi
- Loading
- Loading
