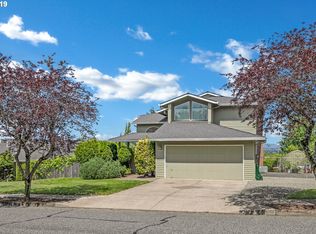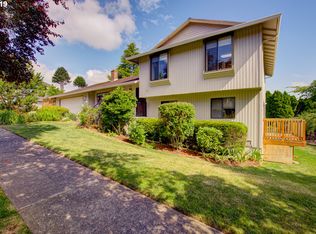Outstanding Adult Foster Home, excellent SW Gresham location. Fully remodeled, 2011 addition. Great floor plan with 5 bedrooms on the Main floor,each one with its own bath and a large separate caregiver quarters downstairs. Gourmet Kitchen w/new appliances,granite counters&stylish backsplash. Hardwood&tiled floors. Large hallways & separate entrance. Tiled Walk-in shower. Fenced back yard&covered deck.
This property is off market, which means it's not currently listed for sale or rent on Zillow. This may be different from what's available on other websites or public sources.

