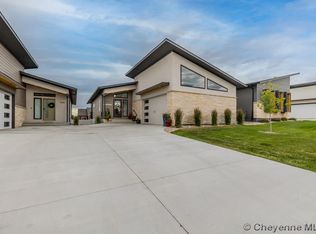Sold on 04/01/25
Price Unknown
3648 Red Feather Trl, Cheyenne, WY 82001
4beds
2,888sqft
City Residential, Residential
Built in 2020
5,662.8 Square Feet Lot
$546,900 Zestimate®
$--/sqft
$3,060 Estimated rent
Home value
$546,900
$509,000 - $585,000
$3,060/mo
Zestimate® history
Loading...
Owner options
Explore your selling options
What's special
Close to schools and parks this is the perfect family home. Enjoy quartz counter tops, stainless steel appliances, and a fully finished basement with all the space you could want. Indoor/Outdoor entertaining has never been easier with sliding glass doors that open all the way onto the trex deck. Owners have upgraded the main level with fully custom motorized window coverings. HOA covers lawn maintenance as well as snow removal for simplified living.
Zillow last checked: 8 hours ago
Listing updated: April 01, 2025 at 03:15pm
Listed by:
Mike Gerber 307-222-9367,
#1 Properties
Bought with:
Tyler Walton
#1 Properties
Source: Cheyenne BOR,MLS#: 95707
Facts & features
Interior
Bedrooms & bathrooms
- Bedrooms: 4
- Bathrooms: 3
- Full bathrooms: 3
- Main level bathrooms: 2
Primary bedroom
- Level: Main
- Area: 195
- Dimensions: 15 x 13
Bedroom 2
- Level: Main
- Area: 132
- Dimensions: 12 x 11
Bedroom 3
- Level: Basement
- Area: 180
- Dimensions: 15 x 12
Bedroom 4
- Level: Basement
- Area: 132
- Dimensions: 12 x 11
Bathroom 1
- Features: Full
- Level: Main
Bathroom 2
- Features: Full
- Level: Main
Bathroom 3
- Features: Full
- Level: Basement
Basement
- Area: 1444
Heating
- Forced Air, Natural Gas
Cooling
- Central Air
Appliances
- Included: Dishwasher, Disposal, Microwave, Range, Refrigerator, Tankless Water Heater
- Laundry: Main Level
Features
- Eat-in Kitchen, Great Room, Pantry, Vaulted Ceiling(s), Walk-In Closet(s), Main Floor Primary, Solid Surface Countertops
- Flooring: Hardwood, Tile
- Windows: Low Emissivity Windows
- Basement: Interior Entry,Partially Finished
- Number of fireplaces: 1
- Fireplace features: One, Gas
Interior area
- Total structure area: 2,888
- Total interior livable area: 2,888 sqft
- Finished area above ground: 1,444
Property
Parking
- Total spaces: 2
- Parking features: 2 Car Attached, Garage Door Opener
- Attached garage spaces: 2
Accessibility
- Accessibility features: None
Features
- Patio & porch: Covered Patio, Covered Deck
- Exterior features: Sprinkler System
- Fencing: Back Yard
Lot
- Size: 5,662 sqft
- Dimensions: 5455
Details
- Parcel number: 14662541600400
- Special conditions: None of the Above
Construction
Type & style
- Home type: SingleFamily
- Architectural style: Ranch
- Property subtype: City Residential, Residential
Materials
- Wood/Hardboard, Stucco, Stone, Extra Insulation
- Foundation: Basement
- Roof: Composition/Asphalt
Condition
- New construction: No
- Year built: 2020
Details
- Builder name: Crow Creek Homes
Utilities & green energy
- Electric: Black Hills Energy
- Gas: Black Hills Energy
- Sewer: City Sewer
- Water: Public
Green energy
- Energy efficient items: Energy Star Appliances, Thermostat, High Effic. HVAC 95% +, Ceiling Fan
- Water conservation: Drip SprinklerSym.onTimer
Community & neighborhood
Security
- Security features: Radon Mitigation System
Location
- Region: Cheyenne
- Subdivision: Saddle Ridge
HOA & financial
HOA
- Has HOA: Yes
- HOA fee: $80 monthly
- Services included: Maintenance Grounds, Snow Removal
Other
Other facts
- Listing agreement: N
- Listing terms: Cash,Conventional,FHA,VA Loan
Price history
| Date | Event | Price |
|---|---|---|
| 4/1/2025 | Sold | -- |
Source: | ||
| 2/7/2025 | Pending sale | $545,900$189/sqft |
Source: | ||
| 12/30/2024 | Listed for sale | $545,900$189/sqft |
Source: | ||
| 10/23/2024 | Listing removed | $545,900$189/sqft |
Source: | ||
| 10/15/2024 | Listed for sale | $545,900$189/sqft |
Source: | ||
Public tax history
| Year | Property taxes | Tax assessment |
|---|---|---|
| 2024 | $3,881 +0.7% | $54,886 +0.7% |
| 2023 | $3,854 +8.7% | $54,501 +11% |
| 2022 | $3,546 +10.9% | $49,122 +11.2% |
Find assessor info on the county website
Neighborhood: 82001
Nearby schools
GreatSchools rating
- 4/10Saddle Ridge Elementary SchoolGrades: K-6Distance: 0.3 mi
- 3/10Carey Junior High SchoolGrades: 7-8Distance: 2.6 mi
- 4/10East High SchoolGrades: 9-12Distance: 2.9 mi
