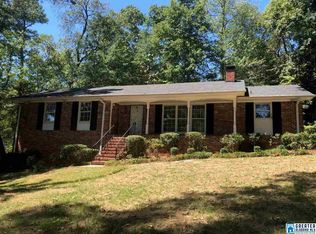Sold for $575,000
$575,000
3648 Oakdale Rd, Birmingham, AL 35223
4beds
2,115sqft
Single Family Residence
Built in 1965
0.58 Acres Lot
$658,800 Zestimate®
$272/sqft
$2,526 Estimated rent
Home value
$658,800
$613,000 - $718,000
$2,526/mo
Zestimate® history
Loading...
Owner options
Explore your selling options
What's special
OPEN HOUSE Sat 8/26 12 - 2pm! This Mountain Brook listing is walkable to Mountain Brook High School with fast access to 459/65/280 and minutes from The Summit / Cahaba Heights. The spacious 4 bedroom, 2 bath house rests on a large private lot with expansive yards on 3 sides accompanied by a serene babbling creek. Natural light cascades in from the glass lined front of the house - through the front door, living & dining room rooms - all over looking the manicured front lawn. A private kitchen that connects the family room & dining room has an eat-in breakfast nook with garden & backyard views. The relaxing large family room is complimented by a rustic brick gas fireplace & built-in bookshelves, paired with a large glass window and a sliding glass door that offers direct access to the patio & backyard. Lastly, a connected, large screened-in, covered deck off the back makes this home feel more like a mountain retreat. This gem offers location, size & serenity - that won’t last long.
Zillow last checked: 8 hours ago
Listing updated: October 02, 2023 at 02:22pm
Listed by:
Todd Tucker 205-999-8633,
ARC Realty Vestavia,
Alex Morriss 205-915-3587,
ARC Realty Vestavia
Bought with:
Karen Scott
ARC Realty Vestavia-Liberty Pk
Source: GALMLS,MLS#: 21363454
Facts & features
Interior
Bedrooms & bathrooms
- Bedrooms: 4
- Bathrooms: 2
- Full bathrooms: 2
Primary bedroom
- Level: Second
Bedroom 1
- Level: Second
Bedroom 2
- Level: Second
Bedroom 3
- Level: Second
Primary bathroom
- Level: Second
Bathroom 1
- Level: Second
Dining room
- Level: First
Family room
- Level: First
Kitchen
- Features: Butcher Block, Eat-in Kitchen
- Level: First
Living room
- Level: First
Basement
- Area: 0
Heating
- Central, Natural Gas
Cooling
- Central Air
Appliances
- Included: Gas Cooktop, Dishwasher, Double Oven, Electric Oven, Refrigerator, Stainless Steel Appliance(s), Gas Water Heater
- Laundry: Electric Dryer Hookup, Washer Hookup, In Basement, Basement Area, Laundry (ROOM), Yes
Features
- Split Bedroom, Textured Walls, Workshop (INT), Crown Molding, Smooth Ceilings, Linen Closet, Shared Bath, Split Bedrooms, Tub/Shower Combo
- Flooring: Cork, Hardwood, Tile
- Windows: Double Pane Windows
- Basement: Partial,Unfinished,Daylight
- Attic: Pull Down Stairs,Yes
- Number of fireplaces: 1
- Fireplace features: Brick (FIREPL), Gas Starter, Family Room, Gas
Interior area
- Total interior livable area: 2,115 sqft
- Finished area above ground: 2,115
- Finished area below ground: 0
Property
Parking
- Total spaces: 2
- Parking features: Attached, Driveway, Garage Faces Side
- Attached garage spaces: 2
- Has uncovered spaces: Yes
Features
- Levels: One and One Half
- Stories: 1
- Patio & porch: Open (PATIO), Patio, Porch, Covered (DECK), Screened (DECK), Deck
- Pool features: None
- Has view: Yes
- View description: None
- Waterfront features: No
Lot
- Size: 0.58 Acres
Details
- Parcel number: 2800024004010.000
- Special conditions: N/A
Construction
Type & style
- Home type: SingleFamily
- Property subtype: Single Family Residence
Materials
- Brick
- Foundation: Basement
Condition
- Year built: 1965
Utilities & green energy
- Sewer: Septic Tank
- Water: Public
Green energy
- Energy efficient items: Thermostat
Community & neighborhood
Location
- Region: Birmingham
- Subdivision: Kingswood
Other
Other facts
- Price range: $575K - $575K
- Road surface type: Paved
Price history
| Date | Event | Price |
|---|---|---|
| 9/29/2023 | Sold | $575,000$272/sqft |
Source: | ||
| 8/30/2023 | Contingent | $575,000$272/sqft |
Source: | ||
| 8/25/2023 | Listed for sale | $575,000$272/sqft |
Source: | ||
Public tax history
| Year | Property taxes | Tax assessment |
|---|---|---|
| 2025 | $6,459 +7% | $59,740 +7% |
| 2024 | $6,034 +13.6% | $55,840 +13.4% |
| 2023 | $5,312 +9% | $49,220 +8.9% |
Find assessor info on the county website
Neighborhood: 35223
Nearby schools
GreatSchools rating
- 10/10Brookwood Forest Elementary SchoolGrades: PK-6Distance: 1 mi
- 10/10Mt Brook Jr High SchoolGrades: 7-9Distance: 2.3 mi
- 10/10Mt Brook High SchoolGrades: 10-12Distance: 0.3 mi
Schools provided by the listing agent
- Elementary: Brookwood Forest
- Middle: Mountain Brook
- High: Mountain Brook
Source: GALMLS. This data may not be complete. We recommend contacting the local school district to confirm school assignments for this home.
Get a cash offer in 3 minutes
Find out how much your home could sell for in as little as 3 minutes with a no-obligation cash offer.
Estimated market value$658,800
Get a cash offer in 3 minutes
Find out how much your home could sell for in as little as 3 minutes with a no-obligation cash offer.
Estimated market value
$658,800
