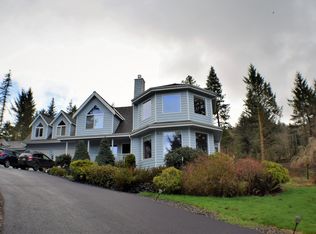Sold
$475,000
36475 Jenck Rd, Cloverdale, OR 97112
4beds
1,972sqft
Residential, Single Family Residence
Built in 1978
2.38 Acres Lot
$466,100 Zestimate®
$241/sqft
$2,416 Estimated rent
Home value
$466,100
Estimated sales range
Not available
$2,416/mo
Zestimate® history
Loading...
Owner options
Explore your selling options
What's special
Huge price reduction for a quick sale. Don’t miss out. Country living on 2.38 acres! Lovely 3 bedrooms, 2 bath home offers an open floor plan. Spacious living room featured a vaulted ceiling and dining area with a slider to the huge wrap around deck. Large family room with a cozy pellet stove and 1 bedroom and bath on the lower level. There used to be a kitchenette in the family room, a stove plug is ready for your next upgrade. Detached 2 car garage/workshop with 1 bedroom 1 bath apartment above. Upgrades include new laminate flooring and interior paint thought out on the main house and the apartment, new paint on the decks. Plenty of room to park an RV. Close to Pacific City & local fishing. Less than 10 minutes to the Beach. Come take a look!
Zillow last checked: 8 hours ago
Listing updated: June 18, 2025 at 06:57am
Listed by:
Jin Zhao 503-544-6728,
Kelly Right Real Estate of Portland, LLC
Bought with:
Esther Stewart, 201214276
eXp Realty LLC
Source: RMLS (OR),MLS#: 24595789
Facts & features
Interior
Bedrooms & bathrooms
- Bedrooms: 4
- Bathrooms: 2
- Full bathrooms: 2
- Main level bathrooms: 1
Primary bedroom
- Features: Closet
- Level: Main
Bedroom 2
- Features: Closet
- Level: Main
Bedroom 3
- Level: Main
Bedroom 4
- Level: Lower
Dining room
- Level: Main
Family room
- Level: Lower
Kitchen
- Features: Free Standing Range, Free Standing Refrigerator
- Level: Main
Living room
- Features: Vaulted Ceiling
- Level: Main
Heating
- Forced Air
Appliances
- Included: Dishwasher, Free-Standing Range, Free-Standing Refrigerator, Electric Water Heater
Features
- Closet, Vaulted Ceiling(s)
- Flooring: Laminate
- Windows: Double Pane Windows
- Basement: Daylight,Exterior Entry,Full
Interior area
- Total structure area: 1,972
- Total interior livable area: 1,972 sqft
Property
Parking
- Total spaces: 2
- Parking features: Driveway, Off Street, Detached
- Garage spaces: 2
- Has uncovered spaces: Yes
Accessibility
- Accessibility features: Garage On Main, Accessibility
Features
- Levels: Two
- Stories: 2
- Exterior features: Yard
- Has view: Yes
- View description: Seasonal, Valley
Lot
- Size: 2.38 Acres
- Features: Gentle Sloping, Level, Acres 1 to 3
Details
- Additional structures: Workshop, SeparateLivingQuartersApartmentAuxLivingUnit
- Parcel number: 227695
- Zoning: RR-2
Construction
Type & style
- Home type: SingleFamily
- Property subtype: Residential, Single Family Residence
Materials
- Wood Siding
- Foundation: Concrete Perimeter, Slab
- Roof: Composition
Condition
- Approximately
- New construction: No
- Year built: 1978
Utilities & green energy
- Sewer: Septic Tank
- Water: Well
- Utilities for property: Cable Connected
Community & neighborhood
Location
- Region: Cloverdale
Other
Other facts
- Listing terms: Cash,Conventional,FHA,USDA Loan,VA Loan
- Road surface type: Gravel
Price history
| Date | Event | Price |
|---|---|---|
| 6/13/2025 | Sold | $475,000+1.5%$241/sqft |
Source: | ||
| 5/1/2025 | Pending sale | $468,000$237/sqft |
Source: | ||
| 4/21/2025 | Price change | $468,000-20.5%$237/sqft |
Source: | ||
| 3/4/2025 | Listed for sale | $589,000+79%$299/sqft |
Source: | ||
| 4/23/2021 | Sold | $329,000-2.9%$167/sqft |
Source: | ||
Public tax history
| Year | Property taxes | Tax assessment |
|---|---|---|
| 2024 | $2,913 +0.7% | $250,170 +3% |
| 2023 | $2,893 +3.7% | $242,890 +3% |
| 2022 | $2,789 +7.5% | $235,820 +7.7% |
Find assessor info on the county website
Neighborhood: 97112
Nearby schools
GreatSchools rating
- 2/10Nestucca K8Grades: K-8Distance: 0.4 mi
- 7/10Nestucca High SchoolGrades: 9-12Distance: 0.9 mi
Schools provided by the listing agent
- Elementary: Nestucca Valley
- Middle: Nestucca Valley
- High: Nestucca
Source: RMLS (OR). This data may not be complete. We recommend contacting the local school district to confirm school assignments for this home.
Get pre-qualified for a loan
At Zillow Home Loans, we can pre-qualify you in as little as 5 minutes with no impact to your credit score.An equal housing lender. NMLS #10287.
