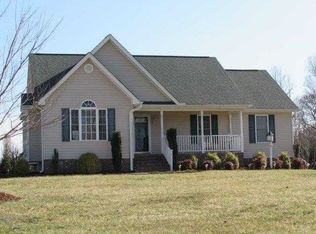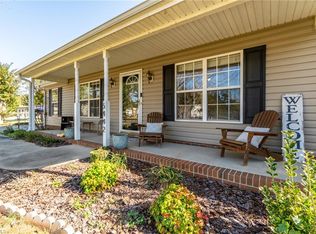Sold for $265,000 on 02/13/24
$265,000
3647 Wayne White Rd, Climax, NC 27233
3beds
1,423sqft
Stick/Site Built, Residential, Single Family Residence
Built in 2002
1.16 Acres Lot
$295,300 Zestimate®
$--/sqft
$1,635 Estimated rent
Home value
$295,300
$281,000 - $310,000
$1,635/mo
Zestimate® history
Loading...
Owner options
Explore your selling options
What's special
Say hello to this charming one level 3BR/2BA home. Situated on a beautiful 1 acre lot. Nice large lot with a fenced in back yard overseen by a wooded back deck. 2 Car carport, 18x24 detached garage and 2 additional storage sheds. Spacious living room with vaulted ceilings, large, open eat-in kitchen with ample cabinetry and a large pantry. 3 large bedrooms. Primary bath with garden tub and walk in closet. A convenient but country setting at its finest.
Zillow last checked: 8 hours ago
Listing updated: April 11, 2024 at 08:58am
Listed by:
Ashton Dixon 336-684-0277,
eXp Realty, LLC
Bought with:
Cesar Sanchez, 308359
eXp Realty
Source: Triad MLS,MLS#: 1126528 Originating MLS: Greensboro
Originating MLS: Greensboro
Facts & features
Interior
Bedrooms & bathrooms
- Bedrooms: 3
- Bathrooms: 2
- Full bathrooms: 2
- Main level bathrooms: 2
Heating
- Forced Air, Heat Pump, Electric
Cooling
- Central Air
Appliances
- Included: Built-In Refrigerator, Dishwasher, Free-Standing Range, Electric Water Heater
- Laundry: Dryer Connection, Main Level
Features
- Great Room, Ceiling Fan(s), Dead Bolt(s), Soaking Tub, Pantry, Vaulted Ceiling(s)
- Flooring: Carpet, Laminate, Vinyl
- Doors: Storm Door(s)
- Basement: Crawl Space
- Attic: Pull Down Stairs
- Number of fireplaces: 1
- Fireplace features: Gas Log, Great Room
Interior area
- Total structure area: 1,423
- Total interior livable area: 1,423 sqft
- Finished area above ground: 1,423
Property
Parking
- Total spaces: 2
- Parking features: Garage, Detached
- Garage spaces: 2
Features
- Levels: One
- Stories: 1
- Exterior features: Garden
- Pool features: None
- Fencing: Fenced
Lot
- Size: 1.16 Acres
- Features: City Lot, Horses Allowed, Level
Details
- Additional structures: Storage
- Parcel number: 7797377252
- Zoning: RE-CU
- Special conditions: Owner Sale
- Horses can be raised: Yes
Construction
Type & style
- Home type: SingleFamily
- Architectural style: Ranch
- Property subtype: Stick/Site Built, Residential, Single Family Residence
Materials
- Vinyl Siding
Condition
- Year built: 2002
Utilities & green energy
- Sewer: Septic Tank
- Water: Well
Community & neighborhood
Location
- Region: Climax
- Subdivision: Loch Highland
Other
Other facts
- Listing agreement: Exclusive Right To Sell
- Listing terms: Cash,Conventional,FHA,VA Loan
Price history
| Date | Event | Price |
|---|---|---|
| 2/13/2024 | Sold | $265,000 |
Source: | ||
| 12/15/2023 | Pending sale | $265,000 |
Source: | ||
| 12/8/2023 | Price change | $265,000-1.9% |
Source: | ||
| 12/1/2023 | Listed for sale | $270,000+86.2% |
Source: | ||
| 7/29/2016 | Sold | $145,000-2%$102/sqft |
Source: Public Record | ||
Public tax history
| Year | Property taxes | Tax assessment |
|---|---|---|
| 2025 | $1,509 +2.5% | $221,880 |
| 2024 | $1,472 | $221,880 +2% |
| 2023 | $1,472 +30.9% | $217,600 +56.6% |
Find assessor info on the county website
Neighborhood: 27233
Nearby schools
GreatSchools rating
- 3/10Grays Chapel Elementary SchoolGrades: K-5Distance: 4.3 mi
- 5/10Northeastern Randolph MiddleGrades: 6-8Distance: 5 mi
- 2/10Providence Grove High SchoolGrades: 9-12Distance: 2.5 mi
Schools provided by the listing agent
- Elementary: Grays Chapel
- Middle: Northeastern Randolph
- High: Providence Grove
Source: Triad MLS. This data may not be complete. We recommend contacting the local school district to confirm school assignments for this home.

Get pre-qualified for a loan
At Zillow Home Loans, we can pre-qualify you in as little as 5 minutes with no impact to your credit score.An equal housing lender. NMLS #10287.
Sell for more on Zillow
Get a free Zillow Showcase℠ listing and you could sell for .
$295,300
2% more+ $5,906
With Zillow Showcase(estimated)
$301,206
