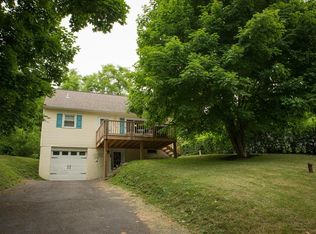Enjoy this one level living home with newer roof, furnace, moldings, deck, updated lighting and bath. There are hardwoods through out (hardwoods under LVT). Enjoy your warm summer days on the over sized deck with no one behind and a partially fenced yard. Partially finished basement gives you more square footage. Home is centrally located to all major shopping, hospitals, highways and schools.
This property is off market, which means it's not currently listed for sale or rent on Zillow. This may be different from what's available on other websites or public sources.
