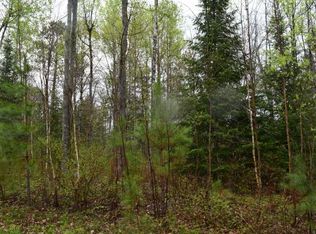Sold for $485,000 on 08/13/25
$485,000
3647 Sweet Fern Ln, Rhinelander, WI 54501
3beds
2,150sqft
Single Family Residence
Built in 2014
9.6 Acres Lot
$493,300 Zestimate®
$226/sqft
$2,519 Estimated rent
Home value
$493,300
Estimated sales range
Not available
$2,519/mo
Zestimate® history
Loading...
Owner options
Explore your selling options
What's special
Quaint and charming Full Log Home situated on +/- 9.6 wooded acres with pond and Bunkhouse! This home features quality finishings throughout and is tastefully appointed including hickory/pine floors, unique light fixtures, one gas and one wood burning stove. Kitchen has upgraded appliances with large dining area. Expansive windows in great room allow breathtaking views of the outdoors. Exterior is accented with tons of character including wood, stone, and cedar shakes. Enjoy morning coffee from the deck overlooking the pond OR roast marshmallows from patio around the Free-standing outdoor stove. Detached 3-Car garage PLUS additional Full scribed log Bunkhouse provide plenty of storage for recreational toys. Foundation has ICF insulation. This 3 BR/2.5 bath home has been well maintained and is close to town and hospital. Buyer to verify all information.
Zillow last checked: 8 hours ago
Listing updated: August 13, 2025 at 10:56am
Listed by:
DEBORAH MANN 715-499-4470,
SHOREWEST - RHINELANDER,
PETER TENDERHOLT 715-360-0003,
SHOREWEST - RHINELANDER
Bought with:
NON NON MEMBER
NON-MEMBER
Source: GNMLS,MLS#: 212852
Facts & features
Interior
Bedrooms & bathrooms
- Bedrooms: 3
- Bathrooms: 3
- Full bathrooms: 2
- 1/2 bathrooms: 1
Bedroom
- Level: Basement
- Dimensions: 14x12
Bedroom
- Level: Second
- Dimensions: 13x14
Bedroom
- Level: Basement
- Dimensions: 12x14
Bathroom
- Level: Basement
Bathroom
- Level: First
Bathroom
- Level: Basement
Dining room
- Level: First
- Dimensions: 12'6x11'6
Entry foyer
- Level: First
- Dimensions: 8x10
Great room
- Level: First
- Dimensions: 24x27
Kitchen
- Level: First
- Dimensions: 12'6x12
Library
- Level: Basement
- Dimensions: 23x8
Utility room
- Level: Basement
- Dimensions: 8x7'6
Heating
- Electric, Propane, Other, Radiant Floor, Radiant, Wood
Appliances
- Included: Dryer, Dishwasher, Electric Water Heater, Gas Oven, Gas Range, Microwave, Refrigerator, Washer
- Laundry: Washer Hookup, In Basement
Features
- Bath in Primary Bedroom
- Flooring: Carpet, Ceramic Tile, Slate, Wood
- Basement: Daylight,Exterior Entry,Egress Windows,Full,Finished,Interior Entry,Walk-Out Access
- Has fireplace: No
- Fireplace features: Gas, Wood Burning
Interior area
- Total structure area: 2,150
- Total interior livable area: 2,150 sqft
- Finished area above ground: 1,166
- Finished area below ground: 984
Property
Parking
- Total spaces: 3
- Parking features: Detached, Garage, Storage, Driveway
- Garage spaces: 3
- Has uncovered spaces: Yes
Features
- Patio & porch: Deck, Open, Patio
- Exterior features: Dock, Landscaping, Out Building(s), Patio, Gravel Driveway, Propane Tank - Leased
- Frontage length: 0,0
Lot
- Size: 9.60 Acres
- Features: Dead End, Other, Pond on Lot, Wooded, Retaining Wall
Details
- Additional structures: Garage(s), Outbuilding
- Parcel number: PE305
- Zoning description: General Use
Construction
Type & style
- Home type: SingleFamily
- Architectural style: Chalet/Alpine
- Property subtype: Single Family Residence
Materials
- Log, Stone, Wood Siding
- Foundation: Poured
- Roof: Composition,Shingle
Condition
- Year built: 2014
Utilities & green energy
- Sewer: County Septic Maintenance Program - Yes, Conventional Sewer
- Water: Drilled Well
Community & neighborhood
Location
- Region: Rhinelander
Other
Other facts
- Ownership: Fee Simple
Price history
| Date | Event | Price |
|---|---|---|
| 8/13/2025 | Sold | $485,000-2.8%$226/sqft |
Source: | ||
| 7/23/2025 | Pending sale | $499,000$232/sqft |
Source: | ||
| 7/23/2025 | Contingent | $499,000$232/sqft |
Source: | ||
| 7/11/2025 | Price change | $499,000-19.5%$232/sqft |
Source: | ||
| 6/25/2025 | Price change | $619,900+3.3%$288/sqft |
Source: | ||
Public tax history
| Year | Property taxes | Tax assessment |
|---|---|---|
| 2024 | $2,436 +4% | $212,100 |
| 2023 | $2,343 +7.3% | $212,100 |
| 2022 | $2,183 -29.8% | $212,100 |
Find assessor info on the county website
Neighborhood: 54501
Nearby schools
GreatSchools rating
- 4/10Pelican Elementary SchoolGrades: PK-5Distance: 1.2 mi
- 5/10James Williams Middle SchoolGrades: 6-8Distance: 1.5 mi
- 6/10Rhinelander High SchoolGrades: 9-12Distance: 1.7 mi

Get pre-qualified for a loan
At Zillow Home Loans, we can pre-qualify you in as little as 5 minutes with no impact to your credit score.An equal housing lender. NMLS #10287.
