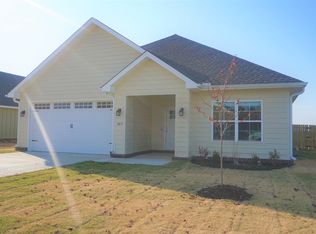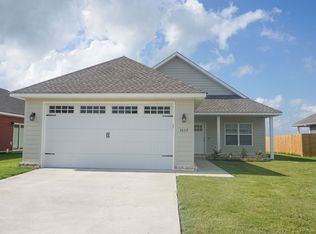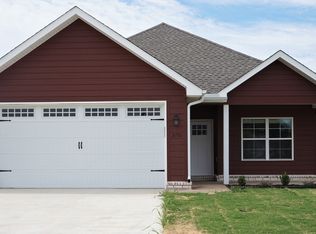Sold for $242,900 on 02/01/24
$242,900
3647 Red Maple Way, Jonesboro, AR 72404
3beds
1,690sqft
Single Family Residence
Built in 2022
7,405.2 Square Feet Lot
$-- Zestimate®
$144/sqft
$1,856 Estimated rent
Home value
Not available
Estimated sales range
Not available
$1,856/mo
Zestimate® history
Loading...
Owner options
Explore your selling options
What's special
Welcome to the Orchard, where modern living meets exceptional quality. This newly constructed craftsman style home is low maintenance in a brand new neighborhood. Craftsman finishes across home from the custom wood shelving in closets to the open kitchen with quartz countertops and stainless steel appliances. This home has long lasting features like lifeproof flooring, 50 year warranty siding, LED lighting and tankless water heater. Located in the heart of the Valley View school district and a short drive to local restaurants. Embrace a new chapter in the Orchard, where modern comforts, quality construction and outstanding schools combine to create the perfect place to call home. lifeproof flooring,tankless water heater, stainless appliances, and 50 yr. warranty siding
Zillow last checked: 8 hours ago
Listing updated: February 01, 2024 at 08:36am
Listed by:
Eric Burch 870-847-7653,
Burch & Co. Real Estate
Bought with:
Becca Stephens, 00092353
Compass Rose Realty
Source: Northeast Arkansas BOR,MLS#: 10110913
Facts & features
Interior
Bedrooms & bathrooms
- Bedrooms: 3
- Bathrooms: 2
- Full bathrooms: 2
- Main level bedrooms: 3
Primary bedroom
- Description: Ensuite With Walk In Closet
- Level: Main
Bedroom 2
- Level: Main
Bedroom 3
- Level: Main
Dining room
- Description: Eat In Kitchen Dining Space
Basement
- Area: 0
Heating
- Central, Natural Gas
Cooling
- Central Air, Electric
Appliances
- Included: Dishwasher, Microwave, Electric Oven, Electric Range, Gas Water Heater
- Laundry: Laundry Room
Features
- Ceiling Fan(s), Climate Control
- Flooring: Vinyl, Other
- Windows: Blinds
- Has basement: No
- Number of fireplaces: 1
- Fireplace features: Insert, One
Interior area
- Total structure area: 1,690
- Total interior livable area: 1,690 sqft
- Finished area above ground: 1,690
Property
Parking
- Total spaces: 2
- Parking features: Attached
- Attached garage spaces: 2
Features
- Levels: One
- Patio & porch: Porch
- Fencing: None
Lot
- Size: 7,405 sqft
- Features: Landscaped, Level
Details
- Parcel number: 0113304305900
Construction
Type & style
- Home type: SingleFamily
- Architectural style: Traditional
- Property subtype: Single Family Residence
Materials
- Masonry, Other
- Foundation: Slab
- Roof: Dimensional Shingle
Condition
- Year built: 2022
Utilities & green energy
- Electric: CW&L
- Gas: Natural Gas
- Sewer: City Sewer
- Water: Public
- Utilities for property: Natural Gas Connected
Community & neighborhood
Location
- Region: Jonesboro
- Subdivision: The Orchard
HOA & financial
HOA
- Has HOA: Yes
- HOA fee: $17 monthly
Other
Other facts
- Listing terms: Cash,Conventional,FHA,Lease Option,Owner Will Carry,VA Loan
- Road surface type: Paved
Price history
| Date | Event | Price |
|---|---|---|
| 2/1/2024 | Sold | $242,900+0.2%$144/sqft |
Source: Northeast Arkansas BOR #10110913 | ||
| 1/4/2024 | Listing removed | -- |
Source: Zillow Rentals | ||
| 1/4/2024 | Pending sale | $242,400$143/sqft |
Source: Northeast Arkansas BOR #10110913 | ||
| 11/8/2023 | Listed for rent | $1,795$1/sqft |
Source: Zillow Rentals | ||
| 10/31/2023 | Price change | $242,400-1%$143/sqft |
Source: Northeast Arkansas BOR #10110913 | ||
Public tax history
| Year | Property taxes | Tax assessment |
|---|---|---|
| 2024 | $2,115 | $41,807 |
| 2023 | $2,115 +340.1% | $41,807 +340.1% |
| 2022 | $481 +166.2% | $9,500 +171.4% |
Find assessor info on the county website
Neighborhood: Valley View
Nearby schools
GreatSchools rating
- NAValley View Elementary SchoolGrades: PK-2Distance: 2.3 mi
- 8/10Valley View Junior High SchoolGrades: 7-9Distance: 2.3 mi
- 7/10Valley View High SchoolGrades: 10-12Distance: 2.3 mi
Schools provided by the listing agent
- Elementary: Valley View
- Middle: Valley View
- High: Valley View
Source: Northeast Arkansas BOR. This data may not be complete. We recommend contacting the local school district to confirm school assignments for this home.

Get pre-qualified for a loan
At Zillow Home Loans, we can pre-qualify you in as little as 5 minutes with no impact to your credit score.An equal housing lender. NMLS #10287.


