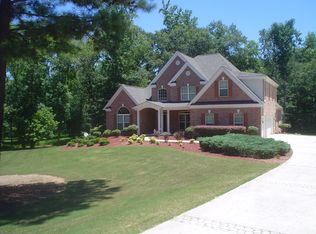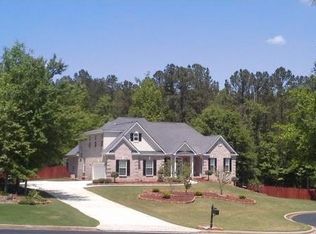Closed
$587,000
3647 Little Spring Dr, Stockbridge, GA 30281
5beds
5,186sqft
Single Family Residence
Built in 2005
1 Acres Lot
$580,000 Zestimate®
$113/sqft
$3,992 Estimated rent
Home value
$580,000
$481,000 - $696,000
$3,992/mo
Zestimate® history
Loading...
Owner options
Explore your selling options
What's special
Introducing an exceptional opportunity to own a stunning property that embodies both elegance and comfort, providing a warm and inviting atmosphere ideal for hosting gatherings or enjoying serene family moments. This exquisite 5-bedroom, 4.5-bathroom home is perfectly situated in a serene cul-de-sac of a beautiful neighborhood in Stockbridge GA. Covering an impressive 5,186 sq ft, this home offers an abundance of space, luxury, and unique features designed for both comfort and entertainment. Step inside to find a master suite on the main level, complete with a cozy fireplace, providing the perfect retreat. The family room stuns with soaring ceilings, a beautiful drop-down chandelier, and an additional fireplace, creating a warm and inviting ambiance. The gourmet kitchen is a chef's dream, featuring a huge island ideal for meal prep and gatherings. The fully finished basement is an entertainer's paradise, equipped with a home theater, a private salon, and additional guest rooms. Outside, enjoy the expansive backyard oasis, complete with a spacious deck, perfect for relaxing or hosting outdoor events. Don't miss out on this rare gem-schedule your private tour today!
Zillow last checked: 8 hours ago
Listing updated: May 29, 2025 at 01:12pm
Listed by:
Vincent Giles 0,
BHGRE Metro Brokers
Bought with:
Vincent Giles, 424897
BHGRE Metro Brokers
Source: GAMLS,MLS#: 10461483
Facts & features
Interior
Bedrooms & bathrooms
- Bedrooms: 5
- Bathrooms: 5
- Full bathrooms: 3
- 1/2 bathrooms: 2
- Main level bathrooms: 1
- Main level bedrooms: 1
Kitchen
- Features: Breakfast Bar, Kitchen Island
Heating
- Central
Cooling
- Central Air
Appliances
- Included: Dishwasher, Dryer, Refrigerator, Microwave
- Laundry: Common Area, Laundry Closet
Features
- Tray Ceiling(s), Vaulted Ceiling(s), Walk-In Closet(s), Double Vanity, Bookcases
- Flooring: Carpet, Hardwood
- Windows: Bay Window(s), Double Pane Windows
- Basement: Finished
- Number of fireplaces: 2
- Fireplace features: Family Room, Master Bedroom
- Common walls with other units/homes: No Common Walls
Interior area
- Total structure area: 5,186
- Total interior livable area: 5,186 sqft
- Finished area above ground: 3,110
- Finished area below ground: 2,076
Property
Parking
- Total spaces: 2
- Parking features: Garage Door Opener, Garage
- Has garage: Yes
Features
- Levels: Three Or More
- Stories: 3
- Patio & porch: Deck
- Body of water: None
Lot
- Size: 1 Acres
- Features: Cul-De-Sac
Details
- Additional structures: Garage(s)
- Parcel number: 0150020114
- On leased land: Yes
- Other equipment: Home Theater
Construction
Type & style
- Home type: SingleFamily
- Architectural style: Traditional
- Property subtype: Single Family Residence
Materials
- Wood Siding
- Foundation: Block
- Roof: Composition
Condition
- Resale
- New construction: No
- Year built: 2005
Details
- Warranty included: Yes
Utilities & green energy
- Electric: 220 Volts
- Sewer: Septic Tank
- Water: Public
- Utilities for property: None
Green energy
- Water conservation: Low-Flow Fixtures
Community & neighborhood
Security
- Security features: Smoke Detector(s), Carbon Monoxide Detector(s)
Community
- Community features: None
Location
- Region: Stockbridge
- Subdivision: LYNBROOK ESTATES Ph 2
HOA & financial
HOA
- Has HOA: Yes
- HOA fee: $175 annually
- Services included: Maintenance Grounds
Other
Other facts
- Listing agreement: Exclusive Right To Sell
- Listing terms: 1031 Exchange,Cash,Conventional,FHA,VA Loan
Price history
| Date | Event | Price |
|---|---|---|
| 5/27/2025 | Sold | $587,000-5.3%$113/sqft |
Source: | ||
| 4/1/2025 | Pending sale | $620,000$120/sqft |
Source: | ||
| 3/29/2025 | Price change | $620,000-2.4%$120/sqft |
Source: | ||
| 2/18/2025 | Listed for sale | $635,000+182.2%$122/sqft |
Source: | ||
| 12/17/2013 | Sold | $225,000$43/sqft |
Source: Public Record Report a problem | ||
Public tax history
| Year | Property taxes | Tax assessment |
|---|---|---|
| 2024 | $3,675 +73.4% | $238,160 +13.5% |
| 2023 | $2,119 +50.5% | $209,880 +39.6% |
| 2022 | $1,408 +48.1% | $150,360 +17.8% |
Find assessor info on the county website
Neighborhood: 30281
Nearby schools
GreatSchools rating
- 5/10Lorraine Elementary SchoolGrades: PK-5Distance: 0.7 mi
- 8/10General Ray Davis Middle SchoolGrades: 6-8Distance: 0.5 mi
- 5/10Heritage High SchoolGrades: 9-12Distance: 3.4 mi
Schools provided by the listing agent
- Elementary: Lorraine
- Middle: Gen Ray Davis
- High: Heritage
Source: GAMLS. This data may not be complete. We recommend contacting the local school district to confirm school assignments for this home.
Get a cash offer in 3 minutes
Find out how much your home could sell for in as little as 3 minutes with a no-obligation cash offer.
Estimated market value$580,000
Get a cash offer in 3 minutes
Find out how much your home could sell for in as little as 3 minutes with a no-obligation cash offer.
Estimated market value
$580,000

