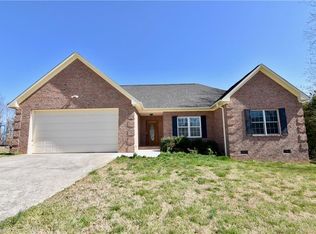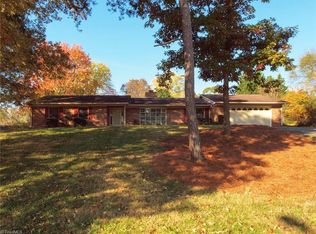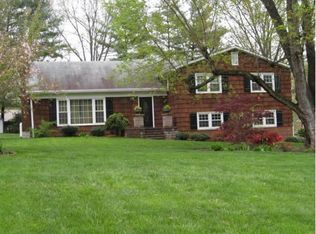Sold for $395,000
$395,000
3647 Clinedale Rd, Pfafftown, NC 27040
4beds
2,838sqft
Stick/Site Built, Residential, Single Family Residence
Built in 1972
0.5 Acres Lot
$403,600 Zestimate®
$--/sqft
$2,349 Estimated rent
Home value
$403,600
$383,000 - $424,000
$2,349/mo
Zestimate® history
Loading...
Owner options
Explore your selling options
What's special
One of a kind home in Pfafftown with so much to admire. Gorgeously remodeled chefs kitchen with quartz countertops and stainless steel appliances. Kitchen is open to the living room with tasteful exposed beams and large windows allowing lots of natural light. 4 Large bedrooms and updated bathrooms. Luxury Vinyl Plank floors throughout most of the home. Fully encapsulated crawlspace with dehumidifier and transferable warranty. HVAC and Roof (Approx) 5 years old! Nows your chance to make this home yours today! See Agent Only Remarks
Zillow last checked: 8 hours ago
Listing updated: April 11, 2024 at 08:56am
Listed by:
Adam Huffine 336-558-6098,
Keller Williams One
Bought with:
Irina Svidunovich, 330011
eXp Realty, LLC
Source: Triad MLS,MLS#: 1122045 Originating MLS: Winston-Salem
Originating MLS: Winston-Salem
Facts & features
Interior
Bedrooms & bathrooms
- Bedrooms: 4
- Bathrooms: 3
- Full bathrooms: 2
- 1/2 bathrooms: 1
Primary bedroom
- Level: Upper
- Dimensions: 16.42 x 14.25
Bedroom 2
- Level: Upper
- Dimensions: 13.33 x 12.42
Bedroom 3
- Level: Upper
- Dimensions: 13.25 x 11.75
Bedroom 4
- Level: Upper
- Dimensions: 13.25 x 12.83
Breakfast
- Level: Main
- Dimensions: 11.42 x 10.58
Den
- Level: Lower
- Dimensions: 27 x 14.83
Dining room
- Level: Main
- Dimensions: 14.17 x 11.5
Kitchen
- Level: Main
- Dimensions: 14.17 x 11.83
Laundry
- Level: Lower
- Dimensions: 9.83 x 5.67
Living room
- Level: Main
- Dimensions: 18.67 x 13.42
Office
- Level: Main
- Dimensions: 13.42 x 12
Heating
- Heat Pump, Electric
Cooling
- Central Air
Appliances
- Included: Dishwasher, Free-Standing Range, Range Hood, Electric Water Heater
- Laundry: Dryer Connection, In Basement, Washer Hookup
Features
- Flooring: Tile, Vinyl
- Basement: Basement, Crawl Space
- Number of fireplaces: 1
- Fireplace features: Den
Interior area
- Total structure area: 2,838
- Total interior livable area: 2,838 sqft
- Finished area above ground: 2,211
- Finished area below ground: 627
Property
Parking
- Total spaces: 2
- Parking features: Driveway, Garage, Paved, Attached
- Attached garage spaces: 2
- Has uncovered spaces: Yes
Features
- Levels: Multi/Split
- Patio & porch: Porch
- Exterior features: Garden
- Pool features: None
Lot
- Size: 0.50 Acres
- Dimensions: 127' x 172' x 128' x 172'
- Features: Level, Flat
Details
- Parcel number: 5897494135
- Zoning: RS20
- Special conditions: Owner Sale
Construction
Type & style
- Home type: SingleFamily
- Architectural style: Split Level
- Property subtype: Stick/Site Built, Residential, Single Family Residence
Materials
- Brick, Wood Siding
Condition
- Year built: 1972
Utilities & green energy
- Sewer: Private Sewer
- Water: Public
Community & neighborhood
Location
- Region: Pfafftown
- Subdivision: Grandview
Other
Other facts
- Listing agreement: Exclusive Right To Sell
- Listing terms: Cash,Conventional
Price history
| Date | Event | Price |
|---|---|---|
| 11/29/2023 | Sold | $395,000+1.3% |
Source: | ||
| 10/17/2023 | Pending sale | $389,900 |
Source: | ||
| 10/13/2023 | Listed for sale | $389,900+13.5% |
Source: | ||
| 12/2/2021 | Sold | $343,647+1.1% |
Source: | ||
| 10/29/2021 | Pending sale | $339,900 |
Source: | ||
Public tax history
| Year | Property taxes | Tax assessment |
|---|---|---|
| 2025 | $4,004 +42.1% | $363,300 +80.8% |
| 2024 | $2,818 +4.8% | $200,900 |
| 2023 | $2,690 +1.9% | -- |
Find assessor info on the county website
Neighborhood: 27040
Nearby schools
GreatSchools rating
- 6/10Vienna ElementaryGrades: PK-5Distance: 1.4 mi
- 6/10Jefferson MiddleGrades: 6-8Distance: 4.1 mi
- 9/10Reagan High SchoolGrades: 9-12Distance: 1 mi
Schools provided by the listing agent
- Elementary: Vienna
- Middle: Lewisville
- High: Reagan
Source: Triad MLS. This data may not be complete. We recommend contacting the local school district to confirm school assignments for this home.
Get a cash offer in 3 minutes
Find out how much your home could sell for in as little as 3 minutes with a no-obligation cash offer.
Estimated market value
$403,600


