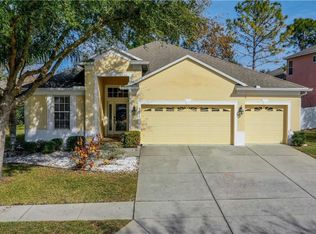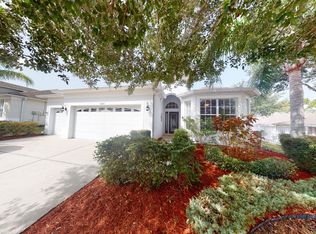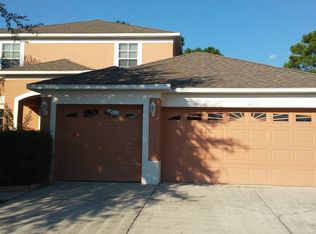2006 Lennar Built Pool Home. This gorgeous 4 bedroom, 3 full bathroom, 3 car garage home has all of the upgrades. Eat in kitchen features granite counters, glass tile back splash, high end stainless steel appliances, island, breakfast bar, hardwood floors throughout, master suite has his/hers closets, dual vanities with granite tops, separate garden tub and shower with upgraded tile, formal dining room, family room, covered lanai, and heated pool. Lawn and Pool care included in rent. 2,169 Living sqft, 2,962 Total sqft. Located in Sterling Hill only minutes from Suncoast Parkway
This property is off market, which means it's not currently listed for sale or rent on Zillow. This may be different from what's available on other websites or public sources.


