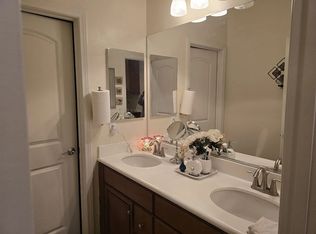Welcome to this beautiful, brand-new 2-story model home located in the sought-after Tierra Del Sol community. This thoughtfully designed 4-bedroom, 3 full-bath home is partially furnished and packed with modern upgrades perfect for those seeking comfort, convenience, and style.
Step into an inviting open-concept living space that flows seamlessly into the gourmet kitchen, complete with white quartz countertops, crisp white cabinetry, stainless steel appliances, and a large island ideal for entertaining. Downstairs features a private bedroom and full bath perfect for guests or multigenerational living.
Upstairs, you'll find the spacious primary suite with an en-suite bath featuring dual sinks and a large walk-in closet, plus two additional well-sized bedrooms and a full bathroom. Energy-efficient features include solar panels, tankless water heater, and water softener system. Smart home equipped with MyQ functionality and EV charging connectivity. Stunning custom blinds in each bedroom. Comes partially furnished with washer/dryer, refrigerator, stove, dishwasher, and microwave. Quaint backyard with peach, plum, and berry trees. Located in award-winning Temecula Valley Unified School District. Close to Temecula, Murrieta, shopping, dining, and freeway access. A must-see!
House for rent
$3,700/mo
36469 Shine Dr, Winchester, CA 92596
4beds
1,931sqft
Price may not include required fees and charges.
Singlefamily
Available now
-- Pets
Central air
In unit laundry
2 Attached garage spaces parking
Solar, central
What's special
- 14 days
- on Zillow |
- -- |
- -- |
Travel times
Looking to buy when your lease ends?
Consider a first-time homebuyer savings account designed to grow your down payment with up to a 6% match & 4.15% APY.
Facts & features
Interior
Bedrooms & bathrooms
- Bedrooms: 4
- Bathrooms: 3
- Full bathrooms: 3
Rooms
- Room types: Dining Room
Heating
- Solar, Central
Cooling
- Central Air
Appliances
- Included: Dishwasher, Microwave, Range, Refrigerator, Stove
- Laundry: In Unit, Laundry Room
Features
- Bedroom on Main Level, Eat-in Kitchen, Open Floorplan, Pantry, Quartz Counters, Recessed Lighting, Separate/Formal Dining Room, Walk In Closet, Walk-In Closet(s)
- Flooring: Carpet
Interior area
- Total interior livable area: 1,931 sqft
Property
Parking
- Total spaces: 2
- Parking features: Attached, Driveway, Garage, Covered
- Has attached garage: Yes
- Details: Contact manager
Features
- Stories: 2
- Exterior features: Contact manager
- Has view: Yes
- View description: Contact manager
Details
- Parcel number: 963501007
Construction
Type & style
- Home type: SingleFamily
- Property subtype: SingleFamily
Condition
- Year built: 2022
Community & HOA
Location
- Region: Winchester
Financial & listing details
- Lease term: 12 Months
Price history
| Date | Event | Price |
|---|---|---|
| 6/25/2025 | Listed for rent | $3,700-1.3%$2/sqft |
Source: CRMLS #IV25141585 | ||
| 6/19/2025 | Listing removed | $3,750$2/sqft |
Source: Zillow Rentals | ||
| 6/4/2025 | Listed for rent | $3,750$2/sqft |
Source: Zillow Rentals | ||
| 12/30/2022 | Sold | $555,500+0%$288/sqft |
Source: Public Record | ||
| 12/1/2022 | Price change | $555,295-4.3%$288/sqft |
Source: | ||
![[object Object]](https://photos.zillowstatic.com/fp/0cca0626d3af46bd1d045f7e26a5f77b-p_i.jpg)
