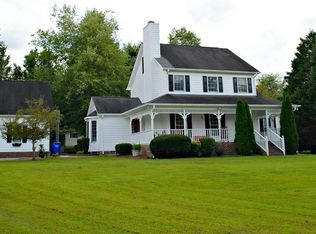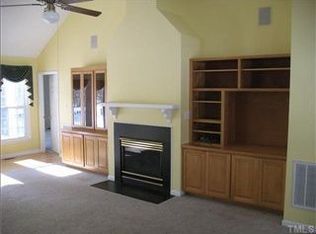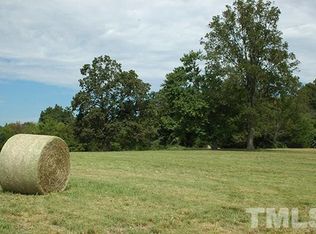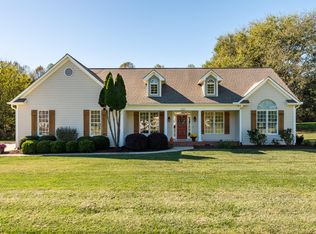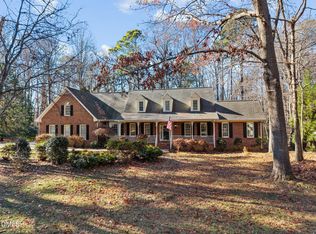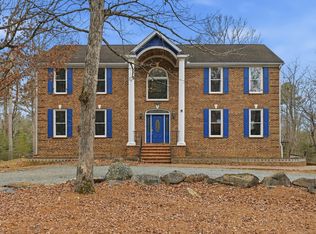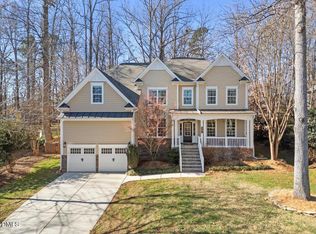Terrific Property! Pretty 4.11 acres of open lawn and landscape . Well designed for main level living. Vaulted great room with gas fireplace and lovely sunroom offer good space for entertaing and are just steps to the pool and decking. The primary and two additional BRs, home office plus updated kitchen are also nearby. The kitchen has quartz countertops, backsplash & SS GE appliances. Upstairs includes a loft, 4th BR, 3rd full bath, flex space & large bonus. Adjacent 'barn' provides opportunities for community gatherings, studio space, storage and has additional parking area. The workshop, which is attached to the back of the barn, has a half bath and is a perfect space for crafts & hobbies. This delightful property has much to offer!
For sale
$1,025,000
3646 Watkins Farm Rd, Hillsborough, NC 27278
4beds
3,938sqft
Est.:
Single Family Residence, Residential
Built in 1996
4.11 Acres Lot
$989,600 Zestimate®
$260/sqft
$-- HOA
What's special
Gas fireplaceLovely sunroomHome officeFlex spaceSs ge appliancesQuartz countertopsVaulted great room
- 12 hours |
- 418 |
- 12 |
Zillow last checked: 8 hours ago
Listing updated: 17 hours ago
Listed by:
Susan Peak 919-612-3221,
Peak, Swirles & Cavallito
Source: Doorify MLS,MLS#: 10148816
Tour with a local agent
Facts & features
Interior
Bedrooms & bathrooms
- Bedrooms: 4
- Bathrooms: 4
- Full bathrooms: 3
- 1/2 bathrooms: 1
Heating
- Electric, Forced Air, Heat Pump, Natural Gas
Cooling
- Ceiling Fan(s), Central Air, Electric, Multi Units
Appliances
- Included: Built-In Electric Range, Dishwasher, Disposal, Gas Water Heater, Microwave, Plumbed For Ice Maker, Range, Self Cleaning Oven
- Laundry: Electric Dryer Hookup, Laundry Room, Washer Hookup
Features
- Cathedral Ceiling(s), Ceiling Fan(s), Chandelier, Eat-in Kitchen, Granite Counters, Kitchen Island, Kitchen/Dining Room Combination, Master Downstairs, Quartz Counters, Separate Shower, Stone Counters, Track Lighting, Vaulted Ceiling(s), Walk-In Closet(s), Whirlpool Tub
- Flooring: Carpet, Vinyl, Wood
- Windows: Blinds
- Number of fireplaces: 1
- Fireplace features: Gas, Great Room, Prefabricated
Interior area
- Total structure area: 3,938
- Total interior livable area: 3,938 sqft
- Finished area above ground: 3,938
- Finished area below ground: 0
Property
Parking
- Total spaces: 7
- Parking features: Garage Faces Side
- Attached garage spaces: 2
- Uncovered spaces: 5
Features
- Levels: Two
- Stories: 2
- Patio & porch: Deck, Front Porch, Porch
- Pool features: In Ground
- Fencing: Back Yard
- Has view: Yes
Lot
- Size: 4.11 Acres
- Features: Cleared, Landscaped, Level, Open Lot
Details
- Additional structures: Second Garage, Storage, Workshop
- Parcel number: 9886405181
- Zoning: AR
- Special conditions: Standard
Construction
Type & style
- Home type: SingleFamily
- Architectural style: Traditional, Transitional
- Property subtype: Single Family Residence, Residential
Materials
- Brick Veneer, Vinyl Siding, Wood Siding
- Roof: Shingle
Condition
- New construction: No
- Year built: 1996
Utilities & green energy
- Sewer: Septic Tank
- Water: Private, Well
Community & HOA
Community
- Subdivision: Watkins Farms
HOA
- Has HOA: No
Location
- Region: Hillsborough
Financial & listing details
- Price per square foot: $260/sqft
- Tax assessed value: $814,100
- Annual tax amount: $6,084
- Date on market: 2/26/2026
Estimated market value
$989,600
$940,000 - $1.04M
$2,914/mo
Price history
Price history
| Date | Event | Price |
|---|---|---|
| 2/26/2026 | Listed for sale | $1,025,000-5.5%$260/sqft |
Source: | ||
| 10/17/2025 | Listing removed | $1,085,000$276/sqft |
Source: | ||
| 7/15/2025 | Price change | $1,085,000-3.6%$276/sqft |
Source: | ||
| 4/11/2025 | Listed for sale | $1,125,000+127.3%$286/sqft |
Source: | ||
| 2/12/2008 | Sold | $495,000$126/sqft |
Source: Doorify MLS #983511 Report a problem | ||
Public tax history
Public tax history
| Year | Property taxes | Tax assessment |
|---|---|---|
| 2025 | $6,084 +7.5% | $814,100 +44.1% |
| 2024 | $5,662 +3.8% | $564,900 |
| 2023 | $5,453 +1.5% | $564,900 |
| 2022 | $5,374 +1.3% | $564,900 |
| 2021 | $5,303 +2.4% | $564,900 +8% |
| 2020 | $5,179 | $523,200 |
| 2018 | $5,179 +2.3% | $523,200 |
| 2017 | $5,060 +2% | $523,200 +3.7% |
| 2016 | $4,961 | $504,756 |
| 2015 | $4,961 +1.4% | $504,756 |
| 2014 | $4,890 | $504,756 |
| 2013 | -- | $504,756 |
| 2012 | -- | $504,756 |
| 2011 | -- | $504,756 |
| 2010 | -- | $504,756 |
| 2009 | -- | $504,756 +35.2% |
| 2008 | $3,756 +4.9% | $373,353 |
| 2007 | $3,580 +6.6% | $373,353 |
| 2006 | $3,358 | $373,353 |
| 2005 | $3,358 +11.4% | $373,353 +15.7% |
| 2004 | $3,014 +3.9% | $322,560 |
| 2003 | $2,901 +2.3% | $322,560 |
| 2002 | $2,837 +2.8% | $322,560 |
| 2001 | $2,759 -17.5% | $322,560 -5.6% |
| 2000 | $3,346 | $341,871 |
Find assessor info on the county website
BuyAbility℠ payment
Est. payment
$5,385/mo
Principal & interest
$4736
Property taxes
$649
Climate risks
Neighborhood: 27278
Nearby schools
GreatSchools rating
- 5/10Pathways ElementaryGrades: PK-5Distance: 2.9 mi
- 5/10Orange Middle SchoolGrades: 6-8Distance: 2.9 mi
- 6/10Orange HighGrades: 9-12Distance: 2.8 mi
Schools provided by the listing agent
- Elementary: Orange - Pathways
- Middle: Orange - Orange
- High: Orange - Orange
Source: Doorify MLS. This data may not be complete. We recommend contacting the local school district to confirm school assignments for this home.
