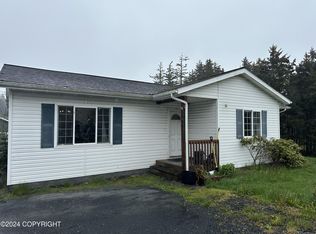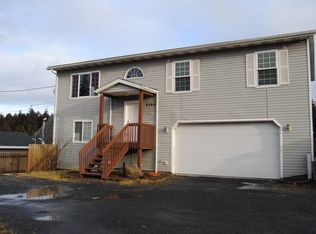Two story 3 bedroom / 2 bath home with 1 car garage / appliances are included - new dishwasher and new washer and dryer/ wood stove / nice deck / yard is partially fenced / includes great banya / Heat is Electric with boiler as backup.
This property is off market, which means it's not currently listed for sale or rent on Zillow. This may be different from what's available on other websites or public sources.

