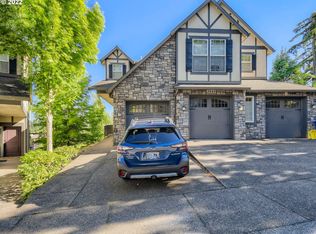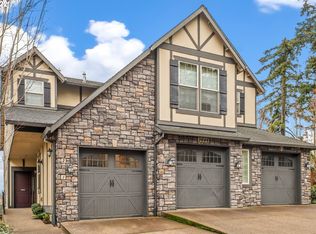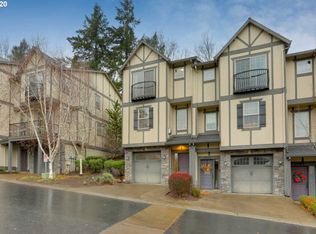Sold
$499,000
3646 SW Baird St UNIT 3, Portland, OR 97219
3beds
2,240sqft
Residential, Condominium
Built in 2008
-- sqft lot
$493,300 Zestimate®
$223/sqft
$3,105 Estimated rent
Home value
$493,300
$459,000 - $528,000
$3,105/mo
Zestimate® history
Loading...
Owner options
Explore your selling options
What's special
MOVE IN READY. Live large in this refined 2,240 sq ft end-unit condo in SW Portland. Thoughtfully designed for both comfort and style, this 3-bedroom, 2-bathroom home offers an expansive open floor plan with tall ceilings and abundant natural light. Ideal for entertaining or relaxing, the main living space features 7.1 surround sound, while the third bedroom serves beautifully as a media room or flex space with 5.1 surround sound. A fully enclosed deck provides year-round enjoyment and a peaceful indoor-outdoor feel. Smart home living is effortless with a professionally designed Control4 automation system by Evolved Home, integrating audio, lighting, security, and more at your command. As an end unit, this home offers added privacy, quiet, and a sense of space rarely found in condo living. Located close to Ashcreek and Multnomah Village in SW Portland neighborhood, you’re perfectly positioned for easy access to OHSU, downtown, and local amenities. A rare blend of sophistication, comfort, and convenience—this is elevated urban living. Schedule your tour today!
Zillow last checked: 8 hours ago
Listing updated: August 14, 2025 at 04:35am
Listed by:
Spencer McGee 503-504-8637,
Move Real Estate Inc,
Brittany Gibbs 503-836-2010,
Move Real Estate Inc
Bought with:
Rocky Loring, 201248487
Redfin
Source: RMLS (OR),MLS#: 689470142
Facts & features
Interior
Bedrooms & bathrooms
- Bedrooms: 3
- Bathrooms: 2
- Full bathrooms: 2
- Main level bathrooms: 2
Primary bedroom
- Features: Soaking Tub, Suite, Wallto Wall Carpet
- Level: Main
- Area: 192
- Dimensions: 16 x 12
Bedroom 2
- Features: French Doors, Wallto Wall Carpet
- Level: Main
- Area: 266
- Dimensions: 14 x 19
Bedroom 3
- Features: Skylight, Suite
- Level: Main
- Area: 285
- Dimensions: 19 x 15
Dining room
- Features: Builtin Features, Hardwood Floors
- Level: Main
- Area: 140
- Dimensions: 14 x 10
Kitchen
- Features: Pantry, Granite
- Level: Main
- Area: 160
- Width: 10
Living room
- Features: Fireplace, Great Room
- Level: Main
- Area: 225
- Dimensions: 15 x 15
Heating
- Forced Air 90, Fireplace(s)
Cooling
- Central Air
Appliances
- Included: Built In Oven, Dishwasher, Disposal, Free-Standing Range, Gas Appliances, Microwave, Plumbed For Ice Maker, Gas Water Heater
- Laundry: Hookup Available, Laundry Room
Features
- Central Vacuum, Granite, Soaking Tub, Sound System, Wainscoting, Built-in Features, Sink, Suite, Pantry, Great Room
- Flooring: Hardwood, Wall to Wall Carpet
- Doors: French Doors
- Windows: Skylight(s)
- Basement: Crawl Space
- Number of fireplaces: 1
- Fireplace features: Gas
Interior area
- Total structure area: 2,240
- Total interior livable area: 2,240 sqft
Property
Parking
- Total spaces: 1
- Parking features: Driveway, Secured, Garage Door Opener, Condo Garage (Attached), Attached
- Attached garage spaces: 1
- Has uncovered spaces: Yes
Accessibility
- Accessibility features: Garage On Main, Main Floor Bedroom Bath, Natural Lighting, One Level, Accessibility
Features
- Levels: One
- Stories: 1
- Exterior features: Gas Hookup
- Fencing: Fenced
- Has view: Yes
- View description: Mountain(s)
Lot
- Features: Commons, On Busline, Sprinkler
Details
- Additional structures: GasHookup
- Parcel number: R623862
Construction
Type & style
- Home type: Condo
- Architectural style: Tudor
- Property subtype: Residential, Condominium
Materials
- Cement Siding, Cultured Stone
- Roof: Composition
Condition
- Resale
- New construction: No
- Year built: 2008
Utilities & green energy
- Gas: Gas Hookup, Gas
- Sewer: Public Sewer
- Water: Public
Community & neighborhood
Security
- Security features: Security Lights, Fire Sprinkler System
Location
- Region: Portland
HOA & financial
HOA
- Has HOA: Yes
- HOA fee: $565 monthly
- Amenities included: Commons, Exterior Maintenance, Insurance, Management, Sewer, Water
Other
Other facts
- Listing terms: Cash,Conventional
- Road surface type: Concrete, Paved
Price history
| Date | Event | Price |
|---|---|---|
| 8/14/2025 | Sold | $499,000$223/sqft |
Source: | ||
| 7/23/2025 | Pending sale | $499,000$223/sqft |
Source: | ||
| 6/6/2025 | Price change | $499,000-3.1%$223/sqft |
Source: | ||
| 4/24/2025 | Listed for sale | $514,900+16%$230/sqft |
Source: | ||
| 4/8/2016 | Sold | $444,000$198/sqft |
Source: | ||
Public tax history
| Year | Property taxes | Tax assessment |
|---|---|---|
| 2025 | $9,975 +13.2% | $375,170 +3% |
| 2024 | $8,808 +1.2% | $364,250 +3% |
| 2023 | $8,703 -1.9% | $353,650 +3% |
Find assessor info on the county website
Neighborhood: Multnomah
Nearby schools
GreatSchools rating
- 9/10Capitol Hill Elementary SchoolGrades: K-5Distance: 1.1 mi
- 8/10Jackson Middle SchoolGrades: 6-8Distance: 0.5 mi
- 8/10Ida B. Wells-Barnett High SchoolGrades: 9-12Distance: 1.9 mi
Schools provided by the listing agent
- Elementary: Capitol Hill
- Middle: Jackson
- High: Ida B Wells
Source: RMLS (OR). This data may not be complete. We recommend contacting the local school district to confirm school assignments for this home.
Get a cash offer in 3 minutes
Find out how much your home could sell for in as little as 3 minutes with a no-obligation cash offer.
Estimated market value
$493,300
Get a cash offer in 3 minutes
Find out how much your home could sell for in as little as 3 minutes with a no-obligation cash offer.
Estimated market value
$493,300


