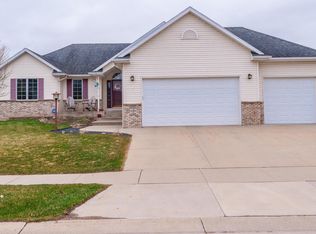Closed
$455,000
3646 Nottingham Dr NW, Rochester, MN 55901
5beds
2,840sqft
Single Family Residence
Built in 2001
0.25 Acres Lot
$460,400 Zestimate®
$160/sqft
$2,543 Estimated rent
Home value
$460,400
$424,000 - $502,000
$2,543/mo
Zestimate® history
Loading...
Owner options
Explore your selling options
What's special
This charming 5-bedroom, 3-bathroom single-family home, located in a fantastic neighborhood in Rochester, MN, offers a comfortable and spacious living environment. With 2,698 sq. ft. of living space and a generous 10,751 sq. ft. lot, this home is perfect for folks seeking room to grow and enjoy. Built in 2001, the home has been well-maintained but retains a classic appeal that offers the opportunity to make it your own.
Zillow last checked: 8 hours ago
Listing updated: June 07, 2025 at 10:03am
Listed by:
Frank Hough 507-271-2839,
Minnesota First Realty
Bought with:
Mohamed Nur
Bridge Realty, LLC
Source: NorthstarMLS as distributed by MLS GRID,MLS#: 6704594
Facts & features
Interior
Bedrooms & bathrooms
- Bedrooms: 5
- Bathrooms: 3
- Full bathrooms: 3
Bedroom 1
- Level: Main
- Area: 183.48 Square Feet
- Dimensions: 13.9 x 13.2
Bedroom 2
- Level: Main
- Area: 142.48 Square Feet
- Dimensions: 10.4 x 13.7
Bedroom 3
- Level: Main
- Area: 129.8 Square Feet
- Dimensions: 11.0 x 11.8
Bedroom 4
- Level: Lower
- Area: 180.34 Square Feet
- Dimensions: 14.2 x 12.7
Bedroom 5
- Level: Lower
- Area: 156.16 Square Feet
- Dimensions: 12.2 x 12.8
Kitchen
- Level: Main
- Area: 148.03 Square Feet
- Dimensions: 13.1 x 11.3
Living room
- Level: Main
- Area: 216.46 Square Feet
- Dimensions: 15.8 x 13.7
Heating
- Forced Air
Cooling
- Central Air
Appliances
- Included: Cooktop, Dishwasher, Dryer, Range, Refrigerator, Washer
Features
- Basement: Egress Window(s),Finished,Full
- Number of fireplaces: 1
Interior area
- Total structure area: 2,840
- Total interior livable area: 2,840 sqft
- Finished area above ground: 1,420
- Finished area below ground: 1,278
Property
Parking
- Total spaces: 3
- Parking features: Attached
- Attached garage spaces: 3
Accessibility
- Accessibility features: None
Features
- Levels: One
- Stories: 1
Lot
- Size: 0.25 Acres
- Dimensions: 82 x 131
Details
- Foundation area: 1420
- Parcel number: 741623061392
- Zoning description: Residential-Single Family
Construction
Type & style
- Home type: SingleFamily
- Property subtype: Single Family Residence
Materials
- Vinyl Siding
Condition
- Age of Property: 24
- New construction: No
- Year built: 2001
Utilities & green energy
- Gas: Natural Gas
- Sewer: City Sewer/Connected
- Water: City Water/Connected
Community & neighborhood
Location
- Region: Rochester
- Subdivision: Lincolnshire North 4th Sub
HOA & financial
HOA
- Has HOA: No
Price history
| Date | Event | Price |
|---|---|---|
| 6/6/2025 | Sold | $455,000-1.1%$160/sqft |
Source: | ||
| 4/26/2025 | Pending sale | $459,900$162/sqft |
Source: | ||
| 4/16/2025 | Listed for sale | $459,900$162/sqft |
Source: | ||
| 4/16/2025 | Listing removed | $459,900$162/sqft |
Source: | ||
| 4/3/2025 | Listed for sale | $459,900+74.3%$162/sqft |
Source: | ||
Public tax history
| Year | Property taxes | Tax assessment |
|---|---|---|
| 2024 | $4,954 | $397,400 +1.1% |
| 2023 | -- | $393,100 +6.6% |
| 2022 | $4,434 +7.6% | $368,800 +14.8% |
Find assessor info on the county website
Neighborhood: Lincolnshire-Arbor Glen
Nearby schools
GreatSchools rating
- 5/10Sunset Terrace Elementary SchoolGrades: PK-5Distance: 2.6 mi
- 3/10Dakota Middle SchoolGrades: 6-8Distance: 2 mi
- 5/10John Marshall Senior High SchoolGrades: 8-12Distance: 3.2 mi
Schools provided by the listing agent
- Elementary: George Gibbs
- Middle: Dakota
- High: John Marshall
Source: NorthstarMLS as distributed by MLS GRID. This data may not be complete. We recommend contacting the local school district to confirm school assignments for this home.
Get a cash offer in 3 minutes
Find out how much your home could sell for in as little as 3 minutes with a no-obligation cash offer.
Estimated market value
$460,400
