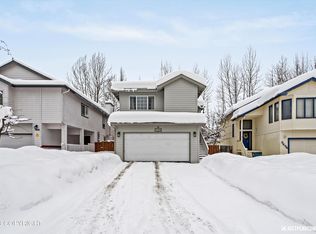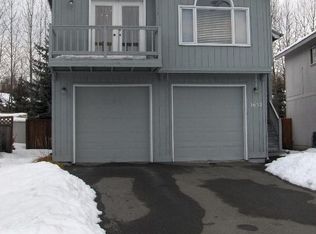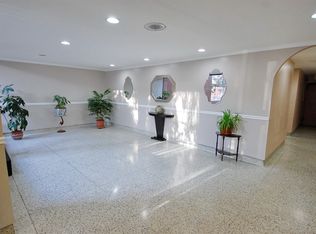Sold on 05/31/24
Price Unknown
3646 Mirage Cir, Anchorage, AK 99519
3beds
1,856sqft
Single Family Residence
Built in 1994
4,356 Square Feet Lot
$440,200 Zestimate®
$--/sqft
$2,875 Estimated rent
Home value
$440,200
$379,000 - $515,000
$2,875/mo
Zestimate® history
Loading...
Owner options
Explore your selling options
What's special
Welcome to this meticulously cared for two-story reverse home, where comfort meets functionality. As you step inside, you'll be greeted by two expansive living areas, providing ample space for relaxation and entertaining guests. The primary suite is a true retreat with mountain views, offering a spacious layout and a massive walk-in closet that ensures plenty of storage for your wardrobe. Notto mention, the private bathroom offers a serene escape perfect for unwinding after a long day. The kitchen is a chef's dream, featuring sleek quartz countertops, abundant storage options, and a custom gas range that elevates your cooking experience. Downstairs, a sizable bedroom and additional living space open up to the fully fenced backyard and a generously sized deck, creating the ideal setting for outdoor gatherings and enjoying the fresh mountain air. With its meticulous upkeep, thoughtful design, and convenient amenities, this home provides the perfect balance of comfort and style for modern living.
Zillow last checked: 8 hours ago
Listing updated: September 30, 2024 at 07:21pm
Listed by:
North Star Estates LLC,
Keller Williams Realty Alaska Group of Wasilla
Bought with:
The Huntley Owen Team
Keller Williams Realty Alaska Group
Keller Williams Realty Alaska Group
Source: AKMLS,MLS#: 24-3958
Facts & features
Interior
Bedrooms & bathrooms
- Bedrooms: 3
- Bathrooms: 3
- Full bathrooms: 3
Heating
- Fireplace(s), Forced Air
Appliances
- Included: Dishwasher, Gas Cooktop, Range/Oven, Refrigerator
Features
- BR/BA on Main Level, Family Room, Quartz Counters, Vaulted Ceiling(s)
- Flooring: Carpet
- Has basement: No
- Has fireplace: Yes
- Common walls with other units/homes: No Common Walls
Interior area
- Total structure area: 1,856
- Total interior livable area: 1,856 sqft
Property
Parking
- Total spaces: 2
- Parking features: Attached, Heated Garage, Tuck Under, No Carport
- Attached garage spaces: 2
Features
- Levels: Two
- Stories: 2
- Patio & porch: Deck/Patio
- Exterior features: Private Yard
- Fencing: Fenced
- Waterfront features: None, Creek Access
Lot
- Size: 4,356 sqft
- Topography: Level
Details
- Parcel number: 0070935100001
- Zoning: R2M
- Zoning description: Multi Family Residential
Construction
Type & style
- Home type: SingleFamily
- Property subtype: Single Family Residence
Materials
- Frame, Wood Siding
- Foundation: Block
- Roof: Asphalt,Composition,Shingle
Condition
- New construction: No
- Year built: 1994
Utilities & green energy
- Sewer: Public Sewer
- Water: Public
Community & neighborhood
Location
- Region: Anchorage
Other
Other facts
- Road surface type: Paved
Price history
| Date | Event | Price |
|---|---|---|
| 5/31/2024 | Sold | -- |
Source: | ||
| 4/20/2024 | Pending sale | $410,000$221/sqft |
Source: | ||
| 4/18/2024 | Listed for sale | $410,000+20.6%$221/sqft |
Source: | ||
| 6/16/2021 | Sold | -- |
Source: | ||
| 5/15/2021 | Pending sale | $340,000$183/sqft |
Source: | ||
Public tax history
| Year | Property taxes | Tax assessment |
|---|---|---|
| 2025 | $6,191 +1.9% | $392,100 +4.2% |
| 2024 | $6,074 +4.6% | $376,200 +10.3% |
| 2023 | $5,809 +2.6% | $341,100 +1.5% |
Find assessor info on the county website
Neighborhood: University Area
Nearby schools
GreatSchools rating
- 5/10College Gate Elementary SchoolGrades: PK-6Distance: 0.5 mi
- 4/10Wendler Middle SchoolGrades: 7-8Distance: 2.2 mi
- NABettye Davis East Anchorage High SchoolGrades: 9-12Distance: 1.4 mi
Schools provided by the listing agent
- Elementary: College Gate
- Middle: Wendler
- High: Bettye Davis East Anchorage
Source: AKMLS. This data may not be complete. We recommend contacting the local school district to confirm school assignments for this home.


