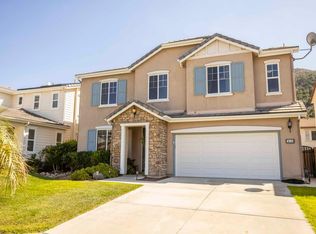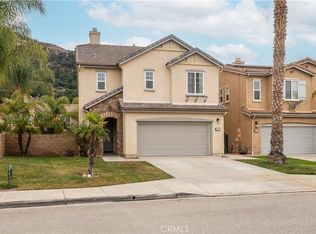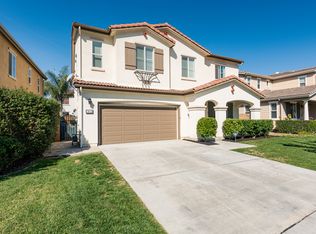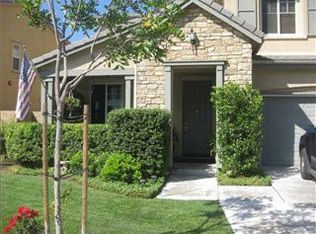Sold for $840,000
Listing Provided by:
Patricia Villanueva DRE #01100323 760-521-8398,
eXp Realty of Southern CA
Bought with: Serv Corp.
$840,000
3646 Lake Shore Rd, Fallbrook, CA 92028
4beds
2,945sqft
Single Family Residence
Built in 2007
5,227.2 Square Feet Lot
$849,400 Zestimate®
$285/sqft
$3,936 Estimated rent
Home value
$849,400
$781,000 - $917,000
$3,936/mo
Zestimate® history
Loading...
Owner options
Explore your selling options
What's special
Built in 2007, this 2,945 sq. ft. single-family home offers 4 bedrooms and 3 bathrooms, designed with comfort and everyday living in mind. With leased solar panels, you’ll enjoy energy efficiency while keeping your home running smoothly year-round. One of the most versatile features of this home is the downstairs bedroom with its own full bathroom. Connected to it is an adjoining room that can serve as an office, a den, or even a private living space—ideal for multi-generational living, guest quarters, or anyone who wants added privacy. Step inside and you’ll find a spacious layout that gives everyone room to spread out while still keeping a warm sense of togetherness. The fenced backyard is perfect for weekend barbecues, a safe space for kids and pets to play, or just a quiet retreat at the end of the day. Then relax in the hot tub, or enjoy the firepit under the evening sky. The home is also tucked away in a cul-de-sac. But what truly sets this home apart is the community it’s a part of. This is more than just a neighborhood—it’s a place where families grow together. There are playgrounds for children, scenic walkways for evening strolls, BBQ areas where neighbors gather, and at the very center, a beautiful lake that brings everyone together. Throughout the year, neighbors host activities and events that make this community feel connected and welcoming. The location is as convenient as it is desirable. Just off I-15 and Highway 76, you have quick access to shopping, dining, and major job centers while still being close to award-winning schools. A handful of local wineries and outdoor escapes add to the lifestyle, offering weekends filled with discovery right at your doorstep. From the school bus that picks up children inside the neighborhood to the sense of belonging that comes from an active community, this home blends space, convenience, and connection. It’s not just a place to live—it’s the lifestyle you’ve been looking for.
Zillow last checked: 8 hours ago
Listing updated: October 30, 2025 at 04:14pm
Listing Provided by:
Patricia Villanueva DRE #01100323 760-521-8398,
eXp Realty of Southern CA
Bought with:
Alma Carrasco Vasquez, DRE #02214656
Serv Corp.
Patricia Villanueva, DRE #01100323
eXp Realty of Southern CA
Source: CRMLS,MLS#: NDP2509032 Originating MLS: California Regional MLS (North San Diego County & Pacific Southwest AORs)
Originating MLS: California Regional MLS (North San Diego County & Pacific Southwest AORs)
Facts & features
Interior
Bedrooms & bathrooms
- Bedrooms: 4
- Bathrooms: 3
- Full bathrooms: 3
- Main level bathrooms: 1
- Main level bedrooms: 1
Kitchen
- Features: Galley Kitchen
Cooling
- Central Air, Dual
Appliances
- Included: Dryer, Washer
- Laundry: Gas Dryer Hookup, Laundry Room
Features
- Bedroom on Main Level, Galley Kitchen, Loft, Walk-In Closet(s)
- Has fireplace: Yes
- Fireplace features: Family Room
- Common walls with other units/homes: No Common Walls
Interior area
- Total interior livable area: 2,945 sqft
Property
Parking
- Total spaces: 2
- Parking features: Garage - Attached
- Attached garage spaces: 2
Features
- Levels: Two
- Stories: 2
- Entry location: 1
- Pool features: None
- Has view: Yes
- View description: City Lights, Lake, Neighborhood
- Has water view: Yes
- Water view: Lake
Lot
- Size: 5,227 sqft
- Features: 0-1 Unit/Acre
Details
- Parcel number: 1252935800
- Zoning: R-1:SINGLE FAM-RES
- Special conditions: Standard
Construction
Type & style
- Home type: SingleFamily
- Property subtype: Single Family Residence
Condition
- Year built: 2007
Utilities & green energy
- Sewer: Public Sewer
Community & neighborhood
Community
- Community features: Biking, Curbs, Dog Park, Lake, Street Lights, Suburban, Sidewalks
Location
- Region: Fallbrook
HOA & financial
HOA
- Has HOA: Yes
- HOA fee: $80 monthly
- Amenities included: Clubhouse, Lake or Pond, Barbecue, Picnic Area, Playground, Trail(s)
- Association name: Allure total management
- Association phone: 760-804-8290
Other
Other facts
- Listing terms: Cash,Conventional,1031 Exchange,FHA,VA Loan
Price history
| Date | Event | Price |
|---|---|---|
| 10/29/2025 | Sold | $840,000$285/sqft |
Source: | ||
| 9/23/2025 | Pending sale | $840,000$285/sqft |
Source: | ||
| 9/16/2025 | Listed for sale | $840,000-2.3%$285/sqft |
Source: | ||
| 8/12/2025 | Listing removed | $859,950$292/sqft |
Source: | ||
| 8/6/2025 | Listed for sale | $859,950$292/sqft |
Source: | ||
Public tax history
| Year | Property taxes | Tax assessment |
|---|---|---|
| 2025 | $7,472 +1.9% | $678,759 +2% |
| 2024 | $7,331 +2.9% | $665,451 +2% |
| 2023 | $7,123 +1.7% | $652,404 +2% |
Find assessor info on the county website
Neighborhood: 92028
Nearby schools
GreatSchools rating
- 6/10Bonsall Elementary SchoolGrades: K-5Distance: 4.7 mi
- 6/10Norman L. Sullivan Middle SchoolGrades: 6-8Distance: 2.3 mi
- 5/10Bonsall HighGrades: 9-12Distance: 2.3 mi
Get a cash offer in 3 minutes
Find out how much your home could sell for in as little as 3 minutes with a no-obligation cash offer.
Estimated market value$849,400
Get a cash offer in 3 minutes
Find out how much your home could sell for in as little as 3 minutes with a no-obligation cash offer.
Estimated market value
$849,400



