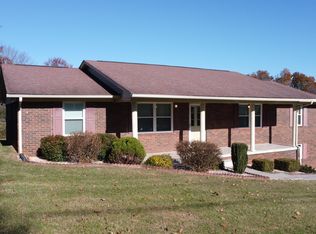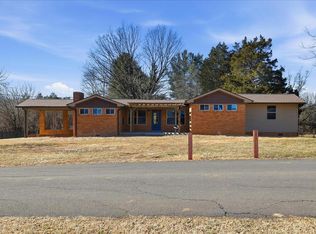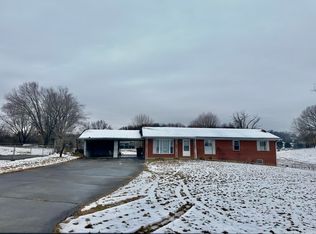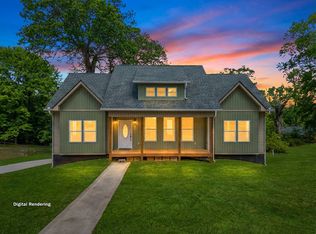Welcome to 3646 Falcon Rd., a beautifully built home that combines the timeless quality of yesterday with the sleek, high-end finishes of today. Thoughtfully updated from top to bottom, this home is truly move-in ready with all the modern features you've been searching for in 2025.
Step into the stunning brand-new kitchen, featuring granite countertops, soft-close cabinetry, and top-of-the-line stainless steel appliances. A full-height subway tile backsplash adds a stylish touch that ties everything together. Just off the kitchen is a versatile closet space—ideal for a stackable washer and dryer or the perfect walk-in pantry. Don't worry, there's a second laundry hookup in the basement too, offering flexibility and convenience on both levels!
To the left of the kitchen, you'll find a spacious primary suite with a luxurious private bath, complete with a large soaking tub and a generous his-and-hers walk-in closet. On the opposite side of the home, two additional bedrooms and a large office provide great space for guests, kids, or working from home. Each room boasts ample built-in storage and shares a well-appointed hall bathroom.
Head downstairs to a fully finished basement, offering a huge great room perfect for movie nights, a game room, or even a home gym. The adjacent laundry area leads into the attached garage, with endless potential for storage, hobbies, or a workshop.
But wait—there's more! Out back, a massive 24x34 detached garage is ready to become the ultimate man cave, workshop, or recreational space. Entertain with ease on the brand-new composite deck featuring a stylish wrap-around step—ideal for grilling and gathering. The spacious yard is perfect for kids, pets, or outdoor fun.
Nestled on the east side of town in a welcoming neighborhood, 3646 Falcon Rd. offers the best of both worlds: charm, space, and all the modern updates you could want.
For sale
$349,900
3646 Falcon Rd, Morristown, TN 37814
3beds
1,354sqft
Est.:
Single Family Residence, Residential
Built in 1969
0.47 Acres Lot
$344,100 Zestimate®
$258/sqft
$-- HOA
What's special
Fully finished basementAttached garageWalk-in pantryStylish wrap-around stepLarge officeHuge great roomLuxurious private bath
- 242 days |
- 523 |
- 17 |
Zillow last checked: 8 hours ago
Listing updated: December 17, 2025 at 07:05am
Listed by:
Nichole Raimondi 423-258-5544,
Crye-Leike Premier Real Estate LLC 423-586-4115
Source: Lakeway Area AOR,MLS#: 707987
Tour with a local agent
Facts & features
Interior
Bedrooms & bathrooms
- Bedrooms: 3
- Bathrooms: 2
- Full bathrooms: 2
Heating
- Heat Pump
Cooling
- Central Air
Features
- Basement: Finished
- Has fireplace: No
Interior area
- Total interior livable area: 1,354 sqft
- Finished area above ground: 1,354
- Finished area below ground: 0
Property
Lot
- Size: 0.47 Acres
- Dimensions: 100 x 200
Details
- Parcel number: 025D A 012.00
Construction
Type & style
- Home type: SingleFamily
- Property subtype: Single Family Residence, Residential
Condition
- New construction: No
- Year built: 1969
Community & HOA
HOA
- Has HOA: No
Location
- Region: Morristown
Financial & listing details
- Price per square foot: $258/sqft
- Tax assessed value: $167,800
- Annual tax amount: $547
- Date on market: 6/16/2025
Estimated market value
$344,100
$327,000 - $361,000
$1,969/mo
Price history
Price history
| Date | Event | Price |
|---|---|---|
| 9/14/2025 | Price change | $349,900-2.8%$258/sqft |
Source: | ||
| 8/4/2025 | Price change | $359,900-1.4%$266/sqft |
Source: | ||
| 7/17/2025 | Price change | $364,900-5.2%$269/sqft |
Source: | ||
| 6/16/2025 | Listed for sale | $384,900+156.8%$284/sqft |
Source: | ||
| 2/18/2025 | Sold | $149,900-6.3%$111/sqft |
Source: | ||
Public tax history
Public tax history
| Year | Property taxes | Tax assessment |
|---|---|---|
| 2025 | $617 +12.7% | $41,950 +51% |
| 2024 | $547 | $27,775 |
| 2023 | $547 | $27,775 |
Find assessor info on the county website
BuyAbility℠ payment
Est. payment
$1,901/mo
Principal & interest
$1665
Home insurance
$122
Property taxes
$114
Climate risks
Neighborhood: 37814
Nearby schools
GreatSchools rating
- 6/10John Hay Elementary SchoolGrades: K-5Distance: 1.2 mi
- 4/10Meadowview Middle SchoolGrades: 6-8Distance: 1.9 mi
- 5/10Morristown East High SchoolGrades: 9-12Distance: 3.1 mi
- Loading
- Loading





