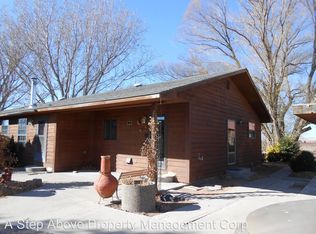Sold for $670,000
$670,000
3646 E 1/2 Rd, Palisade, CO 81526
4beds
2baths
2,552sqft
Single Family Residence
Built in 1948
4.62 Acres Lot
$656,700 Zestimate®
$263/sqft
$2,486 Estimated rent
Home value
$656,700
$538,000 - $781,000
$2,486/mo
Zestimate® history
Loading...
Owner options
Explore your selling options
What's special
Nestled in the heart of East Orchard Mesa, this charming ranch-style home offers an idyllic retreat for those seeking the perfect balance of peaceful living and agricultural potential. With 2,552 sq. ft. of living space, including a basement, this 4 bedroom, 2 bath home is surrounded by the natural beauty of the valley, providing breathtaking panoramic views that create a serene and tranquil setting. The property features its very own peach orchard, allowing you to embrace the farm-to-table lifestyle right from your backyard. The home exudes classic farm-life charm, from the welcoming main floor to the cozy lower level, making it the ideal space for relaxation and entertaining. For those who love working with their hands, this property boasts not just one, but two excellent workshops. The detached one-car garage comes with an attached workshop, perfect for smaller projects, while the separate 22’ x 30’ shop offers ample space for larger equipment or hobbies. Whether you’re seeking a home with agricultural possibilities, a place to indulge in creative endeavors, or simply a peaceful escape, this property offers the best of all worlds. Enjoy the tranquility of country living with the convenience of being close to town amenities. Don’t miss your chance to own a piece of East Orchard Mesa and experience the serenity of this unique property. THIS WILL NOT LAST LONG!
Zillow last checked: 8 hours ago
Listing updated: April 01, 2025 at 12:31pm
Listed by:
JOE REED 970-260-7725,
RE/MAX 4000, INC
Bought with:
BRENDA WILD
BERKSHIRE HATHAWAY HOME SERVICES SIGNATURE
Source: GJARA,MLS#: 20244229
Facts & features
Interior
Bedrooms & bathrooms
- Bedrooms: 4
- Bathrooms: 2
Primary bedroom
- Level: Main
- Dimensions: 12x18
Bedroom 2
- Level: Main
- Dimensions: 10x14
Bedroom 3
- Level: Main
- Dimensions: 11x12
Dining room
- Level: Main
- Dimensions: 11x11
Family room
- Level: Basement
- Dimensions: 11x24
Kitchen
- Level: Main
- Dimensions: 12x17
Laundry
- Level: Basement
- Dimensions: 11x22
Living room
- Level: Main
- Dimensions: 14x20
Other
- Level: Basement
- Dimensions: 10x10
Heating
- Forced Air, Natural Gas
Cooling
- Evaporative Cooling
Appliances
- Included: Dryer, Dishwasher, Electric Oven, Electric Range, Disposal, Microwave, Refrigerator, Washer
- Laundry: In Basement
Features
- Ceiling Fan(s), Kitchen/Dining Combo, Main Level Primary
- Flooring: Carpet, Linoleum
- Basement: Full
- Has fireplace: No
- Fireplace features: None
Interior area
- Total structure area: 2,552
- Total interior livable area: 2,552 sqft
Property
Parking
- Total spaces: 1
- Parking features: Detached, Garage, RV Access/Parking
- Garage spaces: 1
Accessibility
- Accessibility features: None
Features
- Patio & porch: Covered, Deck, Patio
- Exterior features: Other, See Remarks, Workshop
- Fencing: Partial
Lot
- Size: 4.62 Acres
- Dimensions: 608 x 336 x 615 x 343
- Features: Landscaped
Details
- Additional structures: Outbuilding, Workshop
- Parcel number: 394109200110
- Zoning description: AFT
- Horses can be raised: Yes
- Horse amenities: Horses Allowed
Construction
Type & style
- Home type: SingleFamily
- Architectural style: Ranch
- Property subtype: Single Family Residence
Materials
- Vinyl Siding, Wood Frame
- Roof: Asphalt,Composition
Condition
- Year built: 1948
Utilities & green energy
- Sewer: Septic Tank
- Water: Public
Community & neighborhood
Location
- Region: Palisade
HOA & financial
HOA
- Has HOA: No
- Services included: None
Other
Other facts
- Road surface type: Dirt
Price history
| Date | Event | Price |
|---|---|---|
| 4/1/2025 | Sold | $670,000-4.3%$263/sqft |
Source: GJARA #20244229 Report a problem | ||
| 2/1/2025 | Pending sale | $699,900$274/sqft |
Source: GJARA #20244229 Report a problem | ||
| 11/19/2024 | Price change | $699,900-4.8%$274/sqft |
Source: GJARA #20244229 Report a problem | ||
| 11/13/2024 | Listed for sale | $735,250$288/sqft |
Source: GJARA #20244229 Report a problem | ||
| 11/7/2024 | Pending sale | $735,250$288/sqft |
Source: GJARA #20244229 Report a problem | ||
Public tax history
| Year | Property taxes | Tax assessment |
|---|---|---|
| 2025 | $1,750 +1.3% | $21,630 +6.2% |
| 2024 | $1,728 +9.2% | $20,370 -3.1% |
| 2023 | $1,582 +3.3% | $21,030 -1.5% |
Find assessor info on the county website
Neighborhood: 81526
Nearby schools
GreatSchools rating
- 8/10Taylor Elementary SchoolGrades: PK-5Distance: 1.8 mi
- 5/10Mount Garfield Middle SchoolGrades: 6-8Distance: 1.9 mi
- 5/10Palisade High SchoolGrades: 9-12Distance: 1.4 mi
Schools provided by the listing agent
- Elementary: Taylor
- Middle: MT Garfield (Mesa County)
- High: Palisade
Source: GJARA. This data may not be complete. We recommend contacting the local school district to confirm school assignments for this home.
Get pre-qualified for a loan
At Zillow Home Loans, we can pre-qualify you in as little as 5 minutes with no impact to your credit score.An equal housing lender. NMLS #10287.
