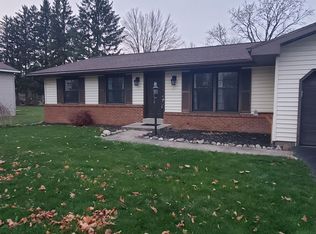Closed
$255,000
3646 Chili Ave, Rochester, NY 14624
3beds
1,823sqft
Single Family Residence
Built in 1965
0.43 Acres Lot
$297,600 Zestimate®
$140/sqft
$2,478 Estimated rent
Home value
$297,600
$283,000 - $312,000
$2,478/mo
Zestimate® history
Loading...
Owner options
Explore your selling options
What's special
Churchville Chili Schools! This spacious & completely updated split level home has so much to offer! With driveway access from Lawnsbury Dr. you’ll feel comfortably situated as a part of the neighborhood with EASY in and out access! With upgrades throughout, the recently renovated kitchen has maple cabinets, modern backsplash, plenty of counter space, & a coffee station or serving bar. The formal dining room leads to the gorgeous 3 season room with a recently poured sprawling patio that overlooks the huge yard & fire pit. The first level is complete with a spacious front living room and plenty of natural light. The lower level offers the second large living space and separate laundry and utility room with a walkout to the back yard. The upstairs boasts 3 large bedrooms, including the elegant primary bedroom with an updated en suite. The second full bath is also found on this level. The mechanics have all been updated with newer furnace, HW tank & 30 yr. architectural roof in ’06. The home is finished off with vinyl windows, fresh hardwoods, attached 2 car garage and a large inviting front porch! NOTHING to do but move in! Showings begin 5/11 @ 9am, offers due 5/15 @7pm.
Zillow last checked: 8 hours ago
Listing updated: June 28, 2023 at 04:33pm
Listed by:
Grant D. Pettrone 585-653-7700,
Revolution Real Estate
Bought with:
Gabrielle L. Marino, 10401339826
Revolution Real Estate
Source: NYSAMLSs,MLS#: R1468877 Originating MLS: Rochester
Originating MLS: Rochester
Facts & features
Interior
Bedrooms & bathrooms
- Bedrooms: 3
- Bathrooms: 2
- Full bathrooms: 2
Heating
- Gas, Forced Air
Cooling
- Central Air
Appliances
- Included: Dishwasher, Electric Oven, Electric Range, Disposal, Gas Water Heater, Refrigerator
Features
- Ceiling Fan(s), Separate/Formal Dining Room, Separate/Formal Living Room, Sliding Glass Door(s), Bath in Primary Bedroom, Programmable Thermostat
- Flooring: Carpet, Hardwood, Laminate, Tile, Varies
- Doors: Sliding Doors
- Windows: Thermal Windows
- Basement: Walk-Out Access
- Has fireplace: No
Interior area
- Total structure area: 1,823
- Total interior livable area: 1,823 sqft
Property
Parking
- Total spaces: 2
- Parking features: Attached, Garage, Driveway, Garage Door Opener
- Attached garage spaces: 2
Features
- Levels: Two
- Stories: 2
- Patio & porch: Open, Patio, Porch
- Exterior features: Blacktop Driveway, Patio
Lot
- Size: 0.43 Acres
- Dimensions: 107 x 175
- Features: Near Public Transit, Rectangular, Rectangular Lot
Details
- Parcel number: 2622001451800003034000
- Special conditions: Standard
Construction
Type & style
- Home type: SingleFamily
- Architectural style: Split Level
- Property subtype: Single Family Residence
Materials
- Brick, Vinyl Siding
- Foundation: Block
- Roof: Asphalt
Condition
- Resale
- Year built: 1965
Utilities & green energy
- Electric: Circuit Breakers
- Sewer: Connected
- Water: Connected, Public
- Utilities for property: Cable Available, High Speed Internet Available, Sewer Connected, Water Connected
Community & neighborhood
Security
- Security features: Radon Mitigation System
Location
- Region: Rochester
- Subdivision: Hillary Heights
Other
Other facts
- Listing terms: Cash,Conventional,FHA,VA Loan
Price history
| Date | Event | Price |
|---|---|---|
| 6/26/2023 | Sold | $255,000+18.7%$140/sqft |
Source: | ||
| 5/17/2023 | Pending sale | $214,777$118/sqft |
Source: | ||
| 5/10/2023 | Listed for sale | $214,777-8.6%$118/sqft |
Source: | ||
| 1/27/2022 | Sold | $235,000+42.5%$129/sqft |
Source: | ||
| 12/15/2021 | Pending sale | $164,900$90/sqft |
Source: | ||
Public tax history
| Year | Property taxes | Tax assessment |
|---|---|---|
| 2024 | -- | $258,600 +19% |
| 2023 | -- | $217,400 +73.1% |
| 2022 | -- | $125,600 |
Find assessor info on the county website
Neighborhood: 14624
Nearby schools
GreatSchools rating
- 7/10Chestnut Ridge Elementary SchoolGrades: PK-4Distance: 0.3 mi
- 6/10Churchville Chili Middle School 5 8Grades: 5-8Distance: 3.3 mi
- 8/10Churchville Chili Senior High SchoolGrades: 9-12Distance: 3 mi
Schools provided by the listing agent
- Elementary: Chestnut Ridge Elementary
- Middle: Churchville-Chili Middle
- High: Churchville-Chili Senior High
- District: Churchville-Chili
Source: NYSAMLSs. This data may not be complete. We recommend contacting the local school district to confirm school assignments for this home.
