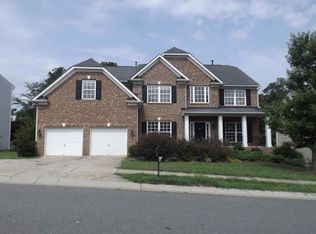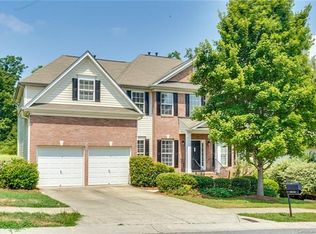Located in saught after Hickory Ridge School District, in a family friendly community convenient to grocery, shopping and hwy 485. Open floor plan great for entertaining with 2 story Great room, Gourmet Kitchen w/ center Island, Formal Dining and Living areas. Upstairs features a Guest suite with Private Bath, Jack and Jill bedrooms, and A spectacular Master Suite with Sitting area and Luxury Master bath. Basement has rough plumbing, electric & framing for Inlaw Suite or Entertainment. 1 AC Unit and Roof replaced in 2017. Must See!
This property is off market, which means it's not currently listed for sale or rent on Zillow. This may be different from what's available on other websites or public sources.

