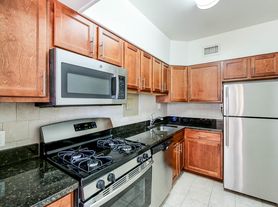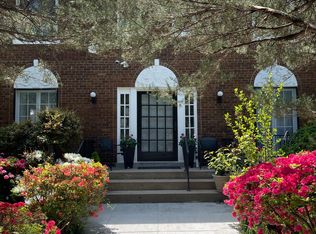Nestled on the tree-lined Alton Place in North Cleveland Park, this beautiful semi-detached home offers the perfect blend of residential living and unparalleled urban convenience. Enjoy a quiet, friendly neighborhood atmosphere while being just a short walk from the vibrant shops, dining, and transit options of Wisconsin and Connecticut Avenues.
This 4-bedroom, 4-bathroom, 3-floor home features at the main level a spacious living room, dining room and an updated kitchen, boasting stainless steel appliances, quartz countertops and ample cabinet space. Upstairs, you'll find 4 generously sized bedrooms and two bathrooms: a primary suite for a king-size bed with a large walk-in closet, two secondary suites for queen-size beds and ample closet space, and a forth room as office space or bedroom with a full-size bed. The finished lower level provides flexible space for a family room, home office, or gym, along with a full bathroom, a laundry room, and an extra room for miscellaneous use.
Step outside to a private, fenced-in backyard with a large deck a perfect urban oasis for grilling, gardening, and relaxing. Moreover, there is a covered parking garage with direct access to the house.
Key Features:
- Bedrooms: 4
- Bathrooms: 4
- Square Footage: 2480 sq. ft.
- Kitchen: Stainless Steel Appliances, Quart Countertops
- Outdoor Space: Private (Fenced-in Backyard and Deck)
- Parking: 2 Spots (Covered Garage Parking and Driveway Parking)
- Laundry: In-unit Washer and Dryer
- Climate Control: Central A/C and Heat
Location Highlights:
- Metro: A 10-minute walk to Metro Station (Red Line).
- Shopping & Groceries: Blocks away from Whole Foods, Wegmans, Target, plenty of great restaurants and bakeries.
- Recreation: Steps from Fort Reno Park, and close to Rock Creek Park.
- Schools: Located within the boundary for highly-rated DC Public Schools: Hearst ES, Deal MS, and Jackson-Reed HS.
Renter is responsible for electricity, gas and water.
House for rent
Accepts Zillow applications
$6,300/mo
3646 Alton Pl NW, Washington, DC 20008
4beds
2,480sqft
Price may not include required fees and charges.
Single family residence
Available now
No pets
Central air
In unit laundry
Attached garage parking
Forced air
What's special
Covered parking garageGenerously sized bedroomsPrivate fenced-in backyardTree-lined alton placeUpdated kitchenQuartz countertopsLarge deck
- 16 days |
- -- |
- -- |
District law requires that a housing provider state that the housing provider will not refuse to rent a rental unit to a person because the person will provide the rental payment, in whole or in part, through a voucher for rental housing assistance provided by the District or federal government.
Travel times
Facts & features
Interior
Bedrooms & bathrooms
- Bedrooms: 4
- Bathrooms: 4
- Full bathrooms: 4
Heating
- Forced Air
Cooling
- Central Air
Appliances
- Included: Dishwasher, Dryer, Freezer, Microwave, Oven, Refrigerator, Washer
- Laundry: In Unit
Features
- Flooring: Hardwood
Interior area
- Total interior livable area: 2,480 sqft
Property
Parking
- Parking features: Attached
- Has attached garage: Yes
- Details: Contact manager
Features
- Exterior features: Bicycle storage, Electricity not included in rent, Gas not included in rent, Heating system: Forced Air, Water not included in rent
Details
- Parcel number: 19680809
Construction
Type & style
- Home type: SingleFamily
- Property subtype: Single Family Residence
Community & HOA
Location
- Region: Washington
Financial & listing details
- Lease term: 1 Year
Price history
| Date | Event | Price |
|---|---|---|
| 9/27/2025 | Listed for rent | $6,300$3/sqft |
Source: Zillow Rentals | ||
| 7/31/2024 | Sold | $1,275,000+2%$514/sqft |
Source: | ||
| 7/17/2024 | Pending sale | $1,249,900$504/sqft |
Source: | ||
| 7/11/2024 | Listed for sale | $1,249,900+23.1%$504/sqft |
Source: | ||
| 5/20/2019 | Sold | $1,015,000+1.6%$409/sqft |
Source: Public Record | ||

