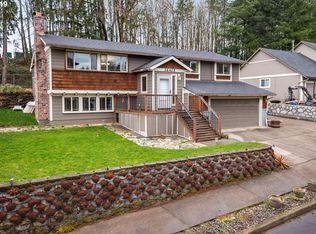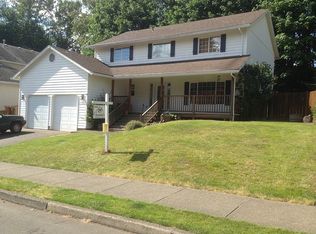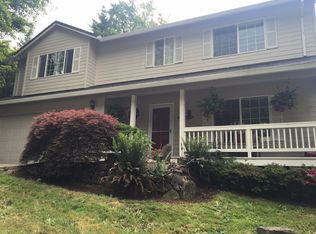Sold
$575,000
36455 Yocum Loop, Sandy, OR 97055
4beds
1,962sqft
Residential, Single Family Residence
Built in 1979
7,840.8 Square Feet Lot
$560,900 Zestimate®
$293/sqft
$2,780 Estimated rent
Home value
$560,900
Estimated sales range
Not available
$2,780/mo
Zestimate® history
Loading...
Owner options
Explore your selling options
What's special
Welcome to your dream home nestled in the Tickle Creek Estates neighborhood! This stunning 4-bedroom, 2-bathroom residence with RV parking offers the perfect blend of comfort and convenience.Step inside the spacious great room, where the beamed vaulted ceilings create an airy atmosphere. Beautiful hardwood floors complement the floor-to-ceiling stone fireplace, and sliding door that opens to the large back deck, perfect for entertaining. Hunter Douglas blinds are installed throughout, adding an elegant touch. The updated kitchen is a chef's delight, featuring granite counters, tile backsplash, stainless-steel appliances, and a large island for food prep and extra seating. The private backyard is a tranquil oasis, backing up to a serene tree line. Enjoy outdoor living at its finest on the expansive deck, complete with a bar area featuring granite counters, mini refrigerator, and a kegerator—ideal for gatherings with family and friends. Retreat to the primary bedroom, where vaulted ceilings and a private balcony offer a peaceful escape. The updated en-suite bathroom boasts modern finishes, and you'll find plenty of storage with two walk-in closets and an additional storage room. The cozy upstairs loft with skylight is perfect for a reading nook or home office. Three additional bedrooms, an updated bathroom, and a convenient laundry room with Speed Queen washer and dryer are located on the main level. The oversized two-car garage with shop area, 11x15 shed, and additional RV parking provides plenty of space for your tools and toys. For added peace of mind, a brand new roof was installed in 2023. Located just minutes from Hwy 26, shopping, and restaurants, and a short walk from the Tickle Creek Trail trailhead, this home offers easy access to everything you need. Don’t miss the opportunity to make this exceptional property your own!
Zillow last checked: 8 hours ago
Listing updated: November 02, 2024 at 03:45pm
Listed by:
Brett Bissell 503-668-8050,
Berkshire Hathaway HomeServices NW Real Estate,
Karen Bissell 503-333-8844,
Berkshire Hathaway HomeServices NW Real Estate
Bought with:
Erik Bjorge, 200307087
Keller Williams Sunset Corridor
Source: RMLS (OR),MLS#: 24503779
Facts & features
Interior
Bedrooms & bathrooms
- Bedrooms: 4
- Bathrooms: 2
- Full bathrooms: 2
- Main level bathrooms: 1
Primary bedroom
- Features: Balcony, Bathroom, Ceiling Fan, Closet Organizer, Vaulted Ceiling, Walkin Closet
- Level: Upper
Bedroom 2
- Features: Ceiling Fan, Walkin Closet, Wallto Wall Carpet
- Level: Main
Bedroom 3
- Features: Ceiling Fan, Walkin Closet, Wallto Wall Carpet
- Level: Main
Bedroom 4
- Features: Ceiling Fan, Closet Organizer, Closet, Wallto Wall Carpet
- Level: Main
Kitchen
- Features: Dishwasher, Gas Appliances, Island, Free Standing Range, Free Standing Refrigerator, Tile Floor
- Level: Main
Heating
- Forced Air
Cooling
- Central Air
Appliances
- Included: Dishwasher, Disposal, Free-Standing Gas Range, Free-Standing Refrigerator, Gas Appliances, Range Hood, Stainless Steel Appliance(s), Washer/Dryer, Free-Standing Range, Gas Water Heater
Features
- Ceiling Fan(s), Granite, High Speed Internet, Vaulted Ceiling(s), Closet Organizer, Closet, Built-in Features, Sink, Walk-In Closet(s), Kitchen Island, Balcony, Bathroom, Tile
- Flooring: Hardwood, Tile, Wall to Wall Carpet
- Windows: Double Pane Windows, Vinyl Frames, Skylight(s)
- Basement: Crawl Space
- Number of fireplaces: 1
- Fireplace features: Gas
Interior area
- Total structure area: 1,962
- Total interior livable area: 1,962 sqft
Property
Parking
- Total spaces: 2
- Parking features: Driveway, RV Access/Parking, Garage Door Opener, Attached
- Attached garage spaces: 2
- Has uncovered spaces: Yes
Accessibility
- Accessibility features: Main Floor Bedroom Bath, Utility Room On Main, Accessibility
Features
- Levels: Two
- Stories: 2
- Patio & porch: Deck
- Exterior features: Raised Beds, Yard, Balcony
- Fencing: Fenced
- Has view: Yes
- View description: Trees/Woods
Lot
- Size: 7,840 sqft
- Features: Gentle Sloping, Level, Sprinkler, SqFt 7000 to 9999
Details
- Additional structures: Gazebo, RVParking, ToolShed
- Parcel number: 00667781
Construction
Type & style
- Home type: SingleFamily
- Property subtype: Residential, Single Family Residence
Materials
- Cement Siding, T111 Siding
- Foundation: Concrete Perimeter
- Roof: Composition
Condition
- Resale
- New construction: No
- Year built: 1979
Utilities & green energy
- Gas: Gas
- Sewer: Public Sewer
- Water: Public
- Utilities for property: Cable Connected
Community & neighborhood
Location
- Region: Sandy
Other
Other facts
- Listing terms: Cash,Conventional,VA Loan
- Road surface type: Paved
Price history
| Date | Event | Price |
|---|---|---|
| 11/1/2024 | Sold | $575,000$293/sqft |
Source: | ||
| 9/9/2024 | Pending sale | $575,000$293/sqft |
Source: | ||
| 8/29/2024 | Listed for sale | $575,000$293/sqft |
Source: | ||
| 8/13/2024 | Pending sale | $575,000$293/sqft |
Source: | ||
| 8/8/2024 | Listed for sale | $575,000+4.8%$293/sqft |
Source: | ||
Public tax history
| Year | Property taxes | Tax assessment |
|---|---|---|
| 2025 | $5,250 +4.4% | $306,040 +3% |
| 2024 | $5,029 +2.7% | $297,127 +3% |
| 2023 | $4,897 +2.8% | $288,473 +3% |
Find assessor info on the county website
Neighborhood: 97055
Nearby schools
GreatSchools rating
- 6/10Kelso Elementary SchoolGrades: K-5Distance: 1.7 mi
- 7/10Boring Middle SchoolGrades: 6-8Distance: 4.9 mi
- 5/10Sandy High SchoolGrades: 9-12Distance: 0.6 mi
Schools provided by the listing agent
- Elementary: Kelso
- Middle: Boring
- High: Sandy
Source: RMLS (OR). This data may not be complete. We recommend contacting the local school district to confirm school assignments for this home.
Get a cash offer in 3 minutes
Find out how much your home could sell for in as little as 3 minutes with a no-obligation cash offer.
Estimated market value$560,900
Get a cash offer in 3 minutes
Find out how much your home could sell for in as little as 3 minutes with a no-obligation cash offer.
Estimated market value
$560,900


