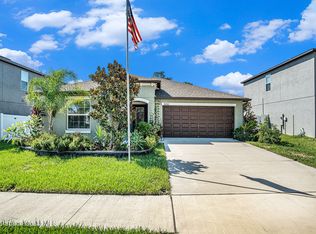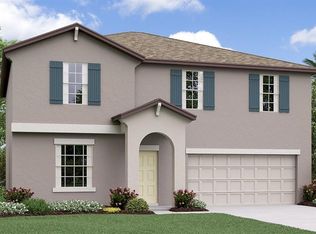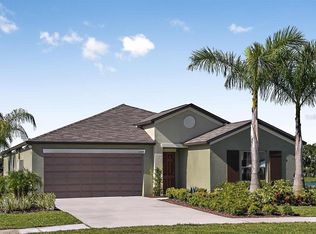Sold for $435,000 on 07/14/25
$435,000
36454 Flats St, Zephyrhills, FL 33541
6beds
3,326sqft
Single Family Residence
Built in 2023
6,050 Square Feet Lot
$430,100 Zestimate®
$131/sqft
$-- Estimated rent
Home value
$430,100
$391,000 - $473,000
Not available
Zestimate® history
Loading...
Owner options
Explore your selling options
What's special
Meticulously maintained, thoughtfully upgraded and designed for low maintenance, this energy efficient, very hard to find 6 bedroom, 3-bath is less than 2-years-old home offers more than just space—it offers lifestyle. Step into an effortlessly designed retreat featuring: • Tesla 10.94 kW solar system with Powerwall and Gateway 3 inverter • Level 2 NEMA plug for EV charging • Fresh landscaping with French drains, concrete walkways, and solar security lighting • A fully screened, caged-in patio—perfect for entertaining or simply relaxing under the sun • Custom vinyl fencing for added privacy • A charming new front glass door to welcome you home Enjoy the vibrant community amenities including a resort-style pool, playground, and wide-open green spaces. Come and see if this is your home—A place you could willingly waste your time.
Zillow last checked: 8 hours ago
Listing updated: July 15, 2025 at 09:40am
Listing Provided by:
Kelly DeCarlucci, LLC 813-495-1616,
DALTON WADE INC 888-668-8283
Bought with:
Soga Solarin, 3194524
FUTURE HOME REALTY INC
Source: Stellar MLS,MLS#: TB8374278 Originating MLS: Suncoast Tampa
Originating MLS: Suncoast Tampa

Facts & features
Interior
Bedrooms & bathrooms
- Bedrooms: 6
- Bathrooms: 3
- Full bathrooms: 3
Primary bedroom
- Features: Ceiling Fan(s), Dual Sinks, En Suite Bathroom, Exhaust Fan, Granite Counters, Walk-In Closet(s)
- Level: First
- Area: 221 Square Feet
- Dimensions: 13x17
Bedroom 1
- Features: Walk-In Closet(s)
- Level: First
- Area: 130 Square Feet
- Dimensions: 13x10
Bedroom 3
- Features: Walk-In Closet(s)
- Level: Second
- Area: 160 Square Feet
- Dimensions: 16x10
Bedroom 4
- Features: Walk-In Closet(s)
- Level: Second
- Area: 130 Square Feet
- Dimensions: 13x10
Bedroom 5
- Features: Walk-In Closet(s)
- Level: Second
- Area: 150 Square Feet
- Dimensions: 15x10
Primary bathroom
- Features: Storage Closet
- Level: First
- Area: 81 Square Feet
- Dimensions: 9x9
Bathroom 1
- Features: No Closet
- Level: First
- Area: 40 Square Feet
- Dimensions: 8x5
Bathroom 2
- Features: Walk-In Closet(s)
- Level: Second
- Area: 42 Square Feet
- Dimensions: 7x6
Balcony porch lanai
- Features: No Closet
- Level: First
- Area: 380 Square Feet
- Dimensions: 20x19
Den
- Features: No Closet
- Level: First
- Area: 108 Square Feet
- Dimensions: 12x9
Dining room
- Features: No Closet
- Level: First
- Area: 170 Square Feet
- Dimensions: 10x17
Great room
- Features: No Closet
- Level: First
- Area: 255 Square Feet
- Dimensions: 15x17
Kitchen
- Features: Walk-In Closet(s)
- Level: First
- Area: 242 Square Feet
- Dimensions: 22x11
Laundry
- Features: No Closet
- Level: First
- Area: 30 Square Feet
- Dimensions: 6x5
Media room
- Features: No Closet
- Level: Second
- Area: 460 Square Feet
- Dimensions: 20x23
Heating
- Central, Electric
Cooling
- Central Air
Appliances
- Included: Cooktop, Dishwasher, Disposal, Dryer, Electric Water Heater, Exhaust Fan, Microwave
- Laundry: Inside, Laundry Room
Features
- Built-in Features, Ceiling Fan(s), Crown Molding, High Ceilings, Kitchen/Family Room Combo, Living Room/Dining Room Combo, Open Floorplan, Pest Guard System, Primary Bedroom Main Floor, Smart Home, Solid Surface Counters, Split Bedroom, Stone Counters, Thermostat, Walk-In Closet(s)
- Flooring: Carpet, Ceramic Tile
- Doors: Sliding Doors
- Windows: Hurricane Shutters
- Has fireplace: No
Interior area
- Total structure area: 3,856
- Total interior livable area: 3,326 sqft
Property
Parking
- Total spaces: 2
- Parking features: Electric Vehicle Charging Station(s), Garage Door Opener, Workshop in Garage
- Attached garage spaces: 2
Features
- Levels: Two
- Stories: 2
- Patio & porch: Enclosed, Front Porch, Patio, Screened
- Exterior features: Courtyard, Irrigation System, Lighting, Storage
- Has view: Yes
- View description: Garden
Lot
- Size: 6,050 sqft
- Features: Landscaped, Private, Sidewalk
Details
- Parcel number: 0426210160015000080
- Zoning: PUD
- Special conditions: None
Construction
Type & style
- Home type: SingleFamily
- Architectural style: Mediterranean
- Property subtype: Single Family Residence
Materials
- Block, Wood Frame
- Foundation: Slab
- Roof: Shingle
Condition
- Completed
- New construction: No
- Year built: 2023
Details
- Builder name: Lennar
Utilities & green energy
- Sewer: Public Sewer
- Water: Public
- Utilities for property: BB/HS Internet Available, Public, Sprinkler Recycled, Street Lights, Water Connected
Community & neighborhood
Community
- Community features: Clubhouse, Deed Restrictions, Playground, Pool, Sidewalks, Special Community Restrictions, Wheelchair Access
Location
- Region: Zephyrhills
- Subdivision: ABBOTT SQUARE PH 2
HOA & financial
HOA
- Has HOA: Yes
- HOA fee: $132 monthly
- Amenities included: Cable TV, Clubhouse, Pool
- Services included: Reserve Fund, Insurance, Internet, Maintenance Structure, Maintenance Grounds, Maintenance Repairs, Pool Maintenance
- Association name: Traci Pfenning
- Association phone: 813-993-4000
Other fees
- Pet fee: $0 monthly
Other financial information
- Total actual rent: 0
Other
Other facts
- Listing terms: Cash,Conventional,FHA,USDA Loan,VA Loan
- Ownership: Fee Simple
- Road surface type: Paved, Asphalt
Price history
| Date | Event | Price |
|---|---|---|
| 7/14/2025 | Sold | $435,000-12.1%$131/sqft |
Source: | ||
| 6/16/2025 | Pending sale | $495,000$149/sqft |
Source: | ||
| 5/27/2025 | Price change | $495,000+41.4%$149/sqft |
Source: | ||
| 5/12/2025 | Price change | $350,000-29.3%$105/sqft |
Source: | ||
| 4/18/2025 | Listed for sale | $495,000+16.1%$149/sqft |
Source: | ||
Public tax history
| Year | Property taxes | Tax assessment |
|---|---|---|
| 2024 | $8,952 +195.3% | $320,105 +1116.9% |
| 2023 | $3,032 | $26,304 |
| 2022 | -- | -- |
Find assessor info on the county website
Neighborhood: 33541
Nearby schools
GreatSchools rating
- 1/10West Zephyrhills Elementary SchoolGrades: PK-5Distance: 1.6 mi
- 3/10Raymond B. Stewart Middle SchoolGrades: 6-8Distance: 2.1 mi
- 2/10Zephyrhills High SchoolGrades: 9-12Distance: 2 mi
Schools provided by the listing agent
- Elementary: West Zephyrhills Elemen-PO
- Middle: Raymond B Stewart Middle-PO
- High: Zephryhills High School-PO
Source: Stellar MLS. This data may not be complete. We recommend contacting the local school district to confirm school assignments for this home.
Get a cash offer in 3 minutes
Find out how much your home could sell for in as little as 3 minutes with a no-obligation cash offer.
Estimated market value
$430,100
Get a cash offer in 3 minutes
Find out how much your home could sell for in as little as 3 minutes with a no-obligation cash offer.
Estimated market value
$430,100


