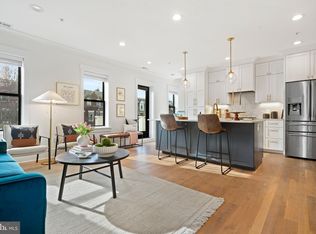Sold for $709,000 on 08/15/25
$709,000
3645 Warder St NW UNIT 2, Washington, DC 20010
3beds
1,246sqft
Condominium
Built in 1920
-- sqft lot
$712,300 Zestimate®
$569/sqft
$4,005 Estimated rent
Home value
$712,300
$677,000 - $748,000
$4,005/mo
Zestimate® history
Loading...
Owner options
Explore your selling options
What's special
Motivated sellers mean a chance for savvy buyers to secure value — act quickly! Welcome home! This stylish 2-story condo blends modern luxury with classic charm. The crisp brick exterior, inviting front stoop, and gated side yard give it great curb appeal. Inside, the main level feels bright and open, thanks to large windows that flood the living space with natural light. The kitchen is a dream—modern cabinetry, stainless steel appliances, sleek marble countertops, a spacious island with tons of storage, and a walk-in pantry with sliding-door shelving. The open dining area makes entertaining easy, and there’s a versatile office/library that could double as a third bedroom, plus a convenient half bath. Upstairs, the primary suite is a true retreat, featuring a luxurious en suite marble bath and an oversized dressing room. The second bedroom is equally inviting, filled with natural light and served by a stylish full bath. Soft, neutral colors throughout create a relaxing vibe, and sliding barn doors in the kitchen and bedroom add a touch of character. Throughout the home, natural white oak floors add warmth and sophistication. They’ve been treated with a premium sealant for durability, while the marble surfaces have been buffed and glazed to perfection. Custom window treatments—including soundproofing and light-filtering features—ensure privacy and tranquility. The entire building was refreshed in 2018, with updates to everything from the appliances to the roof and fixtures. Plus, an advanced alarm system and fire sprinklers provide extra peace of mind. Landscaping? It’s covered by the condo fee! And the location? Perfect. You’re just a few blocks from Rock Creek Preserve, the Petworth Metro, Park View Recreation Center, Upshur hotspots, and local grocery stores.
Zillow last checked: 8 hours ago
Listing updated: September 18, 2025 at 05:19am
Listed by:
Chris Craddock 703-688-2635,
EXP Realty, LLC,
Listing Team: The Redux Group, Co-Listing Agent: Cami Elizabeth Noble 571-643-2459,
EXP Realty, LLC
Bought with:
Jennifer Knoll, 0225191494
Compass
Source: Bright MLS,MLS#: DCDC2191982
Facts & features
Interior
Bedrooms & bathrooms
- Bedrooms: 3
- Bathrooms: 3
- Full bathrooms: 2
- 1/2 bathrooms: 1
- Main level bathrooms: 1
- Main level bedrooms: 1
Basement
- Area: 0
Heating
- Central, Natural Gas
Cooling
- Central Air, Electric
Appliances
- Included: Electric Water Heater
Features
- Has basement: No
- Has fireplace: No
Interior area
- Total structure area: 1,246
- Total interior livable area: 1,246 sqft
- Finished area above ground: 1,246
- Finished area below ground: 0
Property
Parking
- Parking features: On Street
- Has uncovered spaces: Yes
Accessibility
- Accessibility features: Doors - Swing In
Features
- Levels: Two
- Stories: 2
- Pool features: None
Lot
- Size: 845 sqft
- Features: Urban Land-Sassafras-Chillum
Details
- Additional structures: Above Grade, Below Grade
- Parcel number: 3034//2006
- Zoning: RF-1
- Special conditions: Standard
Construction
Type & style
- Home type: Condo
- Architectural style: Federal
- Property subtype: Condominium
- Attached to another structure: Yes
Materials
- Brick
- Foundation: Brick/Mortar
Condition
- New construction: No
- Year built: 1920
Utilities & green energy
- Sewer: Public Sewer
- Water: Public
Community & neighborhood
Location
- Region: Washington
- Subdivision: Columbia Heights
HOA & financial
Other fees
- Condo and coop fee: $153 monthly
Other
Other facts
- Listing agreement: Exclusive Right To Sell
- Ownership: Fee Simple
Price history
| Date | Event | Price |
|---|---|---|
| 8/15/2025 | Sold | $709,000-2.2%$569/sqft |
Source: | ||
| 7/18/2025 | Contingent | $725,000$582/sqft |
Source: | ||
| 7/9/2025 | Price change | $725,000-3.3%$582/sqft |
Source: | ||
| 5/8/2025 | Price change | $750,000-3.2%$602/sqft |
Source: | ||
| 3/29/2025 | Listed for sale | $775,000-4.9%$622/sqft |
Source: | ||
Public tax history
| Year | Property taxes | Tax assessment |
|---|---|---|
| 2025 | $5,334 +4% | $733,060 +3.9% |
| 2024 | $5,129 -4.9% | $705,630 -3.8% |
| 2023 | $5,395 +2.7% | $733,450 +3.2% |
Find assessor info on the county website
Neighborhood: Park View
Nearby schools
GreatSchools rating
- 6/10Bruce-Monroe Elementary School @ Park ViewGrades: PK-5Distance: 0.1 mi
- 6/10MacFarland Middle SchoolGrades: 6-8Distance: 0.6 mi
- 4/10Roosevelt High School @ MacFarlandGrades: 9-12Distance: 0.6 mi
Schools provided by the listing agent
- Elementary: Bruce-monroe Elementary School At Park View
- Middle: Raymond Education Campus
- High: Cardozo Education Campus
- District: District Of Columbia Public Schools
Source: Bright MLS. This data may not be complete. We recommend contacting the local school district to confirm school assignments for this home.

Get pre-qualified for a loan
At Zillow Home Loans, we can pre-qualify you in as little as 5 minutes with no impact to your credit score.An equal housing lender. NMLS #10287.
Sell for more on Zillow
Get a free Zillow Showcase℠ listing and you could sell for .
$712,300
2% more+ $14,246
With Zillow Showcase(estimated)
$726,546