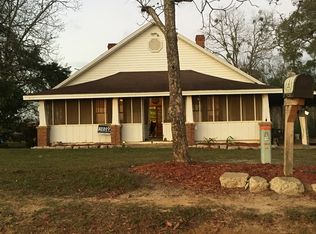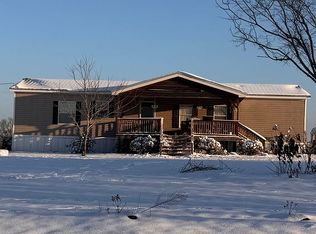A Secluded Country Cabin on 78 Acres! Built in 2014 this pristine well maintained cabin has a rustic feel with pine floors, cedar walls and vaulted ceiling! This two bedroom/one bathroom with additional loft/bonus room has so much to offer! The full size kitchen with an island bar and full bathroom with walk in tiled shower make you feel right at home. Outside the wrap around porch has beautiful views of the country vista. There is also a 40x60 steel shop to store all your recreational vehicles and farm equipment! Fenced Acreage is perfect for cows or horses. Beautiful location with a pond, would be a great building site as well. Call today to schedule a tour of this one of a kind property!
This property is off market, which means it's not currently listed for sale or rent on Zillow. This may be different from what's available on other websites or public sources.

