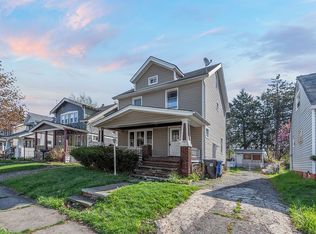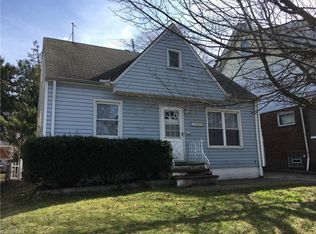Sold for $220,000 on 10/31/25
$220,000
3645 W 139th St, Cleveland, OH 44111
3beds
--sqft
Single Family Residence
Built in 1918
5,601.82 Square Feet Lot
$220,900 Zestimate®
$--/sqft
$1,511 Estimated rent
Home value
$220,900
$208,000 - $234,000
$1,511/mo
Zestimate® history
Loading...
Owner options
Explore your selling options
What's special
Welcome to this stunning fully renovated home located in the heart of Cleveland's desirable West Park neighborhood! Thoughtfully redesigned from top to bottom, this move-in ready gem blends modern updates with timeless charm. Step inside to find brand new recessed lighting throughout, highlighting the open and airy floor plan. The heart of the home is the gourmet kitchen, featuring sleek quartz countertops, an oversized breakfast bar/island, and brand-new cabinetry, perfect for cooking, entertaining, or simply enjoying daily meals. The kitchen seamlessly flows into the dining area, ideal for both casual family dinners and formal gatherings.
With three beautifully updated bathrooms, including two full baths and a stylish half bath on the first floor comfort and convenience are at the forefront. Outside, you'll find a brand new roof, gutters, and a full driveway replacement, offering peace of mind and curb appeal. The covered front porch is perfect for relaxing evenings as you take in the vibrant West Park sunsets. Out back, a cozy deck provides the perfect spot to enjoy your morning coffee in the soft sunlight. Don't miss your chance to own this turnkey home in one of Cleveland's most beloved neighborhoods. Close to parks, schools, shopping, and just minutes from downtown. This one has it all!
Zillow last checked: 8 hours ago
Listing updated: November 04, 2025 at 10:44am
Listing Provided by:
Michael Delmore 216-308-6444 mike@your2020group.com,
RE/MAX Above & Beyond
Bought with:
Nebal Ali, 2017002322
Howard Hanna
Source: MLS Now,MLS#: 5139118 Originating MLS: Akron Cleveland Association of REALTORS
Originating MLS: Akron Cleveland Association of REALTORS
Facts & features
Interior
Bedrooms & bathrooms
- Bedrooms: 3
- Bathrooms: 3
- Full bathrooms: 2
- 1/2 bathrooms: 1
- Main level bathrooms: 1
Primary bedroom
- Description: Flooring: Carpet
- Level: Second
Bedroom
- Description: Flooring: Carpet
- Level: Second
Bedroom
- Description: Flooring: Carpet
- Level: Second
Bathroom
- Description: Flooring: Luxury Vinyl Tile
- Level: First
Bathroom
- Description: Full Bath with Shower!,Flooring: Ceramic Tile
- Level: Lower
Dining room
- Description: Flooring: Luxury Vinyl Tile
- Level: First
Eat in kitchen
- Description: Flooring: Luxury Vinyl Tile
- Level: First
Living room
- Description: Flooring: Luxury Vinyl Tile
- Level: First
Heating
- Forced Air, Gas
Cooling
- Central Air
Appliances
- Included: Dishwasher, Range, Refrigerator
- Laundry: In Basement
Features
- Breakfast Bar, Eat-in Kitchen, High Ceilings, Kitchen Island
- Windows: Double Pane Windows
- Basement: Full
- Has fireplace: No
Property
Parking
- Total spaces: 1
- Parking features: Driveway, Detached, Garage
- Garage spaces: 1
Features
- Levels: Two
- Stories: 2
- Patio & porch: Covered, Deck, Front Porch
Lot
- Size: 5,601 sqft
- Dimensions: 10 x 140
- Features: Back Yard
Details
- Parcel number: 02203054
Construction
Type & style
- Home type: SingleFamily
- Architectural style: Colonial
- Property subtype: Single Family Residence
Materials
- Vinyl Siding
- Foundation: Block
- Roof: Asphalt,Fiberglass
Condition
- Updated/Remodeled
- Year built: 1918
Utilities & green energy
- Sewer: Public Sewer
- Water: Public
Community & neighborhood
Location
- Region: Cleveland
- Subdivision: Great Western
Other
Other facts
- Listing terms: Cash,Conventional
Price history
| Date | Event | Price |
|---|---|---|
| 11/4/2025 | Pending sale | $239,900+9% |
Source: | ||
| 10/31/2025 | Sold | $220,000-8.3% |
Source: | ||
| 10/6/2025 | Contingent | $239,900 |
Source: MLS Now #5139118 | ||
| 9/18/2025 | Price change | $239,900-4% |
Source: | ||
| 8/8/2025 | Price change | $249,900-3.8% |
Source: | ||
Public tax history
| Year | Property taxes | Tax assessment |
|---|---|---|
| 2024 | $2,546 +18.1% | $38,080 +37% |
| 2023 | $2,155 +0.6% | $27,790 |
| 2022 | $2,143 +0.9% | $27,790 |
Find assessor info on the county website
Neighborhood: Jefferson
Nearby schools
GreatSchools rating
- 6/10Garfield Elementary SchoolGrades: PK-8Distance: 0.3 mi
- 4/10John Marshall School of Business and Civic LeadershipGrades: 9-12Distance: 0.5 mi
- 4/10John Marshall School of Information TechnologyGrades: 6,8-12Distance: 0.5 mi
Schools provided by the listing agent
- District: Cleveland Municipal - 1809
Source: MLS Now. This data may not be complete. We recommend contacting the local school district to confirm school assignments for this home.
Get a cash offer in 3 minutes
Find out how much your home could sell for in as little as 3 minutes with a no-obligation cash offer.
Estimated market value
$220,900
Get a cash offer in 3 minutes
Find out how much your home could sell for in as little as 3 minutes with a no-obligation cash offer.
Estimated market value
$220,900

