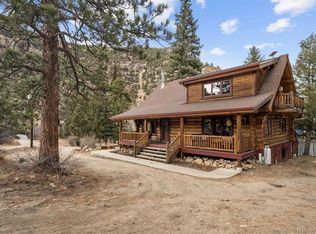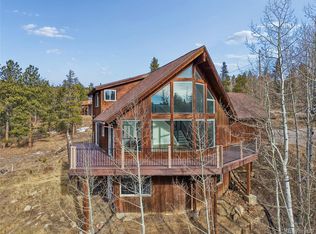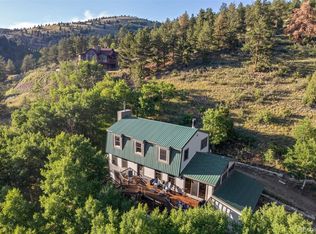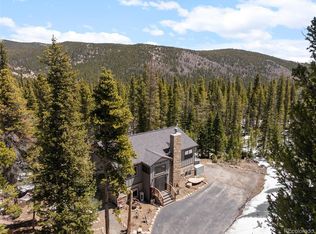Incredible 4-bedroom, 3 bath mountain properties. Amazing River view, mountain view and the best part of this property, it's only less than 5 minutes to Highway 70. Easy access to go to the ski resorts or mountain camping. Tall Celling in living room, amazing hot tub in the sunroom with awesome views. Wrap around deck with the river view. Garage for 4 cars plus a lower level for plenty of storage or make a mother-in-law apartment. Walk out basement. Patio covered for BBQing. Remolded kitchen, bathroom's and all the bedrooms less than 3 years ago. Black Iron railing. Show and you won't be disappointed.
For sale
$734,900
3645 Stanley Road, Dumont, CO 80436
4beds
3,258sqft
Est.:
Single Family Residence
Built in 1968
0.58 Acres Lot
$704,600 Zestimate®
$226/sqft
$-- HOA
What's special
Mountain viewWalk out basementAmazing river viewBlack iron railing
- 57 days |
- 1,186 |
- 48 |
Zillow last checked: 8 hours ago
Listing updated: January 27, 2026 at 02:55pm
Listed by:
Ava Salazar Ava@galarealtygroup.com,
Gala Group, LLC,
Ava Salazar 303-968-0171,
Gala Group, LLC
Source: REcolorado,MLS#: 9188562
Tour with a local agent
Facts & features
Interior
Bedrooms & bathrooms
- Bedrooms: 4
- Bathrooms: 3
- Full bathrooms: 1
- 3/4 bathrooms: 2
- Main level bathrooms: 1
- Main level bedrooms: 1
Bedroom
- Description: New Carpet, Built-In Wall Storage, Angled Ceilings
- Level: Upper
Bedroom
- Description: New Carpet, Built-In Wall Storage, Angled Ceilings
- Level: Upper
Bedroom
- Description: Hardwood Floor, Ceiling Fan, Built-In Closet
- Features: Primary Suite
- Level: Main
Bedroom
- Description: Big Bedroom
- Level: Basement
Bathroom
- Description: Tiled, Shower/Tub Combo, Shower Window
- Level: Main
Bathroom
- Description: New Tile, Remolded
- Level: Basement
Bathroom
- Description: Next To Bedroom
- Level: Basement
Family room
- Description: Wood Burning Fireplace Surrounded In Brick, Hardwood Floors. Total Remolded
- Level: Main
Great room
- Level: Basement
Kitchen
- Description: Recently Painted And Updated, Arched Doorway To Living Room
- Level: Main
Laundry
- Description: Main Floor
- Level: Main
Living room
- Description: Stained Glass Window, Skylights, Glass Door To Wrap-Around Deck, Ceiling Fan, Bright Windows
- Level: Main
Sun room
- Description: Tall, Rounded Windows, Stone And Wood.
- Level: Main
Heating
- Electric, Forced Air
Cooling
- Central Air
Features
- Ceiling Fan(s), Smoke Free, Vaulted Ceiling(s)
- Flooring: Carpet, Tile, Wood
- Basement: Exterior Entry,Finished,Partial,Walk-Out Access
- Number of fireplaces: 2
- Fireplace features: Basement, Dining Room
- Furnished: Yes
Interior area
- Total structure area: 3,258
- Total interior livable area: 3,258 sqft
- Finished area above ground: 1,866
- Finished area below ground: 1,392
Property
Parking
- Total spaces: 4
- Parking features: Asphalt, Concrete, Dry Walled, Exterior Access Door, Insulated Garage, Oversized
- Garage spaces: 4
Accessibility
- Accessibility features: Accessible Approach with Ramp
Features
- Levels: Two
- Stories: 2
- Patio & porch: Deck, Wrap Around
- Exterior features: Dog Run, Garden, Private Yard, Rain Gutters
- Has spa: Yes
- Spa features: Heated
- Fencing: Partial
- Has view: Yes
- View description: Mountain(s), Water
- Has water view: Yes
- Water view: Water
- Waterfront features: River Front
Lot
- Size: 0.58 Acres
- Features: Near Ski Area, Sloped
Details
- Parcel number: 183530100013
- Zoning: MH
- Special conditions: Standard
Construction
Type & style
- Home type: SingleFamily
- Architectural style: Traditional
- Property subtype: Single Family Residence
Materials
- Frame, Stone
- Roof: Composition
Condition
- Updated/Remodeled
- Year built: 1968
Utilities & green energy
- Electric: 220 Volts, 220 Volts in Garage
- Sewer: Public Sewer
- Water: Private
- Utilities for property: Cable Available, Electricity Connected, Natural Gas Connected, Phone Available
Community & HOA
Community
- Subdivision: Dumont - Eagle
HOA
- Has HOA: No
Location
- Region: Dumont
Financial & listing details
- Price per square foot: $226/sqft
- Tax assessed value: $425,960
- Annual tax amount: $2,623
- Date on market: 12/9/2025
- Listing terms: Cash,Conventional,FHA
- Exclusions: Sellers Personal Property
- Ownership: Individual
- Electric utility on property: Yes
- Road surface type: Paved
Estimated market value
$704,600
$669,000 - $740,000
$3,681/mo
Price history
Price history
| Date | Event | Price |
|---|---|---|
| 12/9/2025 | Listed for sale | $734,900+33.6%$226/sqft |
Source: | ||
| 10/5/2022 | Sold | $550,000+72.3%$169/sqft |
Source: Public Record Report a problem | ||
| 7/1/2019 | Sold | $319,200-1.8%$98/sqft |
Source: Public Record Report a problem | ||
| 11/27/2018 | Pending sale | $325,000$100/sqft |
Source: Keller Williams Realty Success #4302786 Report a problem | ||
| 11/8/2018 | Price change | $325,000-3%$100/sqft |
Source: Keller Williams Realty Success #4302786 Report a problem | ||
Public tax history
Public tax history
| Year | Property taxes | Tax assessment |
|---|---|---|
| 2024 | $2,613 +10.2% | $28,540 -9.5% |
| 2023 | $2,372 +0.1% | $31,520 +23.5% |
| 2022 | $2,370 | $25,530 -2.8% |
Find assessor info on the county website
BuyAbility℠ payment
Est. payment
$3,996/mo
Principal & interest
$3506
Home insurance
$257
Property taxes
$233
Climate risks
Neighborhood: 80436
Nearby schools
GreatSchools rating
- 8/10King-Murphy Elementary SchoolGrades: PK-6Distance: 12.5 mi
- 2/10Clear Creek Middle SchoolGrades: 7-8Distance: 10.8 mi
- 4/10Clear Creek High SchoolGrades: 9-12Distance: 10.8 mi
Schools provided by the listing agent
- Elementary: Carlson
- Middle: Clear Creek
- High: Clear Creek
- District: Clear Creek RE-1
Source: REcolorado. This data may not be complete. We recommend contacting the local school district to confirm school assignments for this home.
- Loading
- Loading






