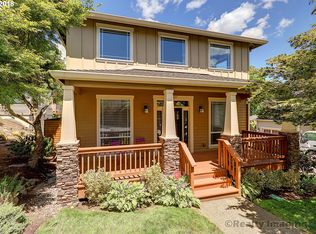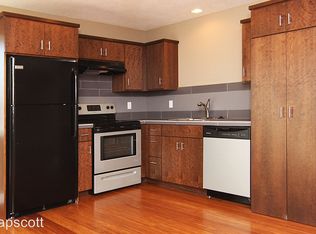Charming Craftsman-style home on a gorgeous lot in the Multnomah Village area. Newer construction (2007), with many thoughtful updates. Hardwood floors on both levels. Open "great room" plan. Gourmet kitchen with stainless steel appliances, granite counters, cherry wood cabinets, and walk-in pantry. Two thermostat controls for precise temperature control of both levels of the house. Park-like backyard. Mt. Hood view from 3rd bedroom. [Home Energy Score = 8. HES Report at https://api.greenbuildingregistry.com/report/pdf/R579148-20180130.pdf]
This property is off market, which means it's not currently listed for sale or rent on Zillow. This may be different from what's available on other websites or public sources.

