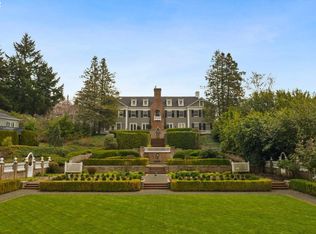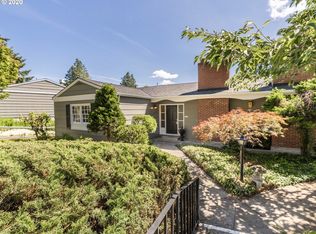Sold
$425,000
3645 SW 52nd Pl, Portland, OR 97221
4beds
1,947sqft
Residential, Condominium, Townhouse
Built in 1969
-- sqft lot
$-- Zestimate®
$218/sqft
$3,344 Estimated rent
Home value
Not available
Estimated sales range
Not available
$3,344/mo
Zestimate® history
Loading...
Owner options
Explore your selling options
What's special
Beautiful Townhome in the Historic Wilcox Manor with Main level living, and separate second living area in the basement with fenced yard area. The property looks out onto a lush green park-like common area and a pool is included for your use. One of the most special and Iconic areas in SW Portland / Bridlemile area. Feels like luxury when you enter with newer hardwood floors, granite counters, and 2 fireplaces, one on each floor. HOA takes care of exterior maintenance. Stunning!
Zillow last checked: 8 hours ago
Listing updated: February 18, 2024 at 09:54pm
Listed by:
Genie Shook 503-320-7837,
John L Scott Portland SW
Bought with:
Genie Shook, 880600058
John L Scott Portland SW
Source: RMLS (OR),MLS#: 24103840
Facts & features
Interior
Bedrooms & bathrooms
- Bedrooms: 4
- Bathrooms: 3
- Full bathrooms: 3
- Main level bathrooms: 2
Primary bedroom
- Level: Main
Bedroom 2
- Level: Main
Bedroom 3
- Level: Lower
Bedroom 4
- Level: Lower
Dining room
- Level: Main
Kitchen
- Level: Main
Living room
- Level: Main
Heating
- Forced Air
Appliances
- Included: Built-In Range, Dishwasher, Disposal, Free-Standing Refrigerator, Stainless Steel Appliance(s), Washer/Dryer, Electric Water Heater
- Laundry: Hookup Available, Laundry Room
Features
- Kitchen Island
- Flooring: Hardwood
- Windows: Vinyl Frames
- Basement: Finished,Full
- Number of fireplaces: 2
- Fireplace features: Wood Burning
Interior area
- Total structure area: 1,947
- Total interior livable area: 1,947 sqft
Property
Parking
- Total spaces: 1
- Parking features: Off Street, On Street, Condo Garage (Deeded), Detached
- Garage spaces: 1
- Has uncovered spaces: Yes
Accessibility
- Accessibility features: Ground Level, Main Floor Bedroom Bath, Minimal Steps, Accessibility
Features
- Stories: 2
- Patio & porch: Deck
- Exterior features: Yard
- Fencing: Fenced
- Has view: Yes
- View description: Trees/Woods
Lot
- Features: Commons, Level, Trees
Details
- Parcel number: R541870
Construction
Type & style
- Home type: Townhouse
- Property subtype: Residential, Condominium, Townhouse
Materials
- Wood Siding
- Foundation: Other
- Roof: Composition
Condition
- Resale
- New construction: No
- Year built: 1969
Utilities & green energy
- Sewer: Public Sewer
- Water: Public
Community & neighborhood
Location
- Region: Portland
- Subdivision: Bridlemile Area
HOA & financial
HOA
- Has HOA: Yes
- HOA fee: $1,194 monthly
- Amenities included: Cable T V, Commons, Exterior Maintenance, Maintenance Grounds, Management, Pool, Sewer, Trash, Water
Other
Other facts
- Listing terms: Cash,Conventional
- Road surface type: Paved
Price history
| Date | Event | Price |
|---|---|---|
| 5/29/2025 | Listing removed | $495,000$254/sqft |
Source: John L Scott Real Estate #373251905 | ||
| 3/14/2025 | Listed for sale | $495,000+16.5%$254/sqft |
Source: John L Scott Real Estate #373251905 | ||
| 2/15/2024 | Sold | $425,000-1.2%$218/sqft |
Source: | ||
| 1/8/2024 | Pending sale | $430,000$221/sqft |
Source: John L Scott Real Estate #24103840 | ||
| 1/8/2024 | Listed for sale | $430,000$221/sqft |
Source: John L Scott Real Estate #24103840 | ||
Public tax history
| Year | Property taxes | Tax assessment |
|---|---|---|
| 2017 | $5,062 +17.9% | $235,980 +3% |
| 2016 | $4,292 | $229,110 +3% |
| 2015 | $4,292 | $222,440 |
Find assessor info on the county website
Neighborhood: 97221
Nearby schools
GreatSchools rating
- 9/10Bridlemile Elementary SchoolGrades: K-5Distance: 0.4 mi
- 6/10Gray Middle SchoolGrades: 6-8Distance: 1.7 mi
- 8/10Ida B. Wells-Barnett High SchoolGrades: 9-12Distance: 2.4 mi
Schools provided by the listing agent
- Elementary: Bridlemile
- Middle: Robert Gray
- High: Ida B Wells
Source: RMLS (OR). This data may not be complete. We recommend contacting the local school district to confirm school assignments for this home.

Get pre-qualified for a loan
At Zillow Home Loans, we can pre-qualify you in as little as 5 minutes with no impact to your credit score.An equal housing lender. NMLS #10287.

