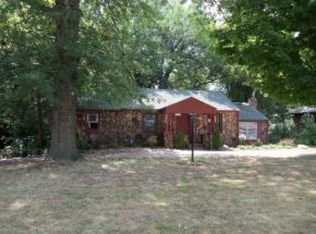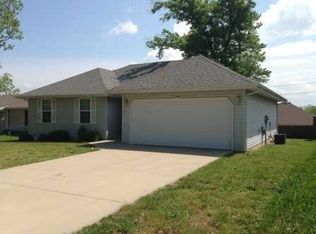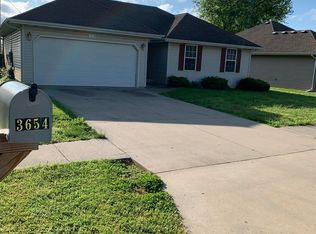Closed
Price Unknown
3645 S Sulgrove Avenue, Springfield, MO 65804
3beds
1,402sqft
Single Family Residence
Built in 2015
0.42 Acres Lot
$288,000 Zestimate®
$--/sqft
$1,540 Estimated rent
Home value
$288,000
$259,000 - $320,000
$1,540/mo
Zestimate® history
Loading...
Owner options
Explore your selling options
What's special
Welcome to this stunning custom-built all-brick home, offering both elegance and sophistication in a prime Springfield location. Step inside to find an inviting open-concept layout with 9-foot ceilings throughout, complemented by real hardwood flooring. The heart of the home is the modern kitchen, featuring sleek white cabinets, granite countertops, and stainless steel appliances, perfect for both everyday living and entertaining.The spacious living area is warmed by a cozy gas fireplace, creating a welcoming ambiance. The master suite is a true retreat, complete with a private ensuite and a walk-in closet. One of the secondary bedrooms enjoys the luxury of its own private patio access, perfect for morning coffee or evening relaxation. The hall bath is beautifully designed with a walk-in shower.This home is ideally situated close to Sequiota Park, Galloway, and just minutes from shopping, dining, and easy access to Highway 65. Impeccably maintained and move-in ready, this home also features a massive storage space under the house with a roll-up garage door--perfect for storing outdoor equipment, tools, or even creating a workshop.Don't miss the chance to call this exceptional property your home!
Zillow last checked: 8 hours ago
Listing updated: May 04, 2025 at 06:53am
Listed by:
Morgan Spillman 417-830-4268,
RE/MAX House of Brokers
Bought with:
Dulce Hogar, 2020037711
Murney Associates - Primrose
Source: SOMOMLS,MLS#: 60277365
Facts & features
Interior
Bedrooms & bathrooms
- Bedrooms: 3
- Bathrooms: 2
- Full bathrooms: 2
Heating
- Forced Air, Natural Gas
Cooling
- Central Air
Appliances
- Included: Dishwasher, Gas Water Heater, Free-Standing Electric Oven, Disposal
- Laundry: Main Level, W/D Hookup
Features
- Walk-in Shower, Granite Counters
- Flooring: Hardwood
- Windows: Tilt-In Windows, Double Pane Windows
- Has basement: No
- Has fireplace: Yes
- Fireplace features: Gas
Interior area
- Total structure area: 1,402
- Total interior livable area: 1,402 sqft
- Finished area above ground: 1,402
- Finished area below ground: 0
Property
Parking
- Total spaces: 2
- Parking features: Garage - Attached
- Attached garage spaces: 2
Features
- Levels: One
- Stories: 1
Lot
- Size: 0.42 Acres
Details
- Parcel number: 1909102076
Construction
Type & style
- Home type: SingleFamily
- Architectural style: Cottage
- Property subtype: Single Family Residence
Materials
- Wood Siding
- Foundation: Poured Concrete
- Roof: Composition
Condition
- Year built: 2015
Utilities & green energy
- Sewer: Public Sewer
Community & neighborhood
Location
- Region: Springfield
- Subdivision: Parkview Place
Other
Other facts
- Listing terms: Cash,VA Loan,FHA,Conventional
- Road surface type: Asphalt
Price history
| Date | Event | Price |
|---|---|---|
| 9/25/2024 | Sold | -- |
Source: | ||
| 9/12/2024 | Pending sale | $284,900$203/sqft |
Source: | ||
| 9/8/2024 | Price change | $284,900+26.7%$203/sqft |
Source: | ||
| 1/14/2022 | Listing removed | -- |
Source: Zillow Rental Network Premium | ||
| 11/17/2021 | Listed for rent | $1,795$1/sqft |
Source: Zillow Rental Network Premium | ||
Public tax history
| Year | Property taxes | Tax assessment |
|---|---|---|
| 2024 | $1,826 +0.6% | $34,030 |
| 2023 | $1,815 +13.5% | $34,030 +16.2% |
| 2022 | $1,599 +0% | $29,280 |
Find assessor info on the county website
Neighborhood: Sequiota
Nearby schools
GreatSchools rating
- 10/10Sequiota Elementary SchoolGrades: K-5Distance: 0.3 mi
- 6/10Pershing Middle SchoolGrades: 6-8Distance: 2.2 mi
- 8/10Glendale High SchoolGrades: 9-12Distance: 1.2 mi
Schools provided by the listing agent
- Elementary: SGF-Sequiota
- Middle: SGF-Pershing
- High: SGF-Glendale
Source: SOMOMLS. This data may not be complete. We recommend contacting the local school district to confirm school assignments for this home.


