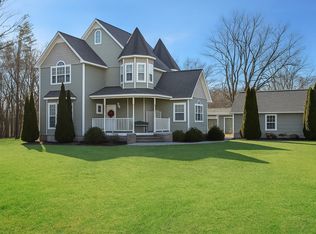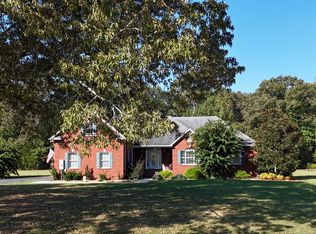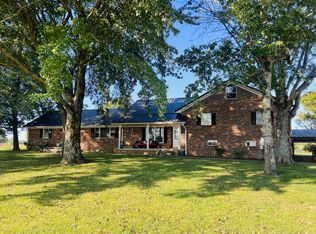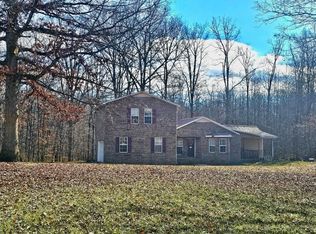This spacious one owner custom built 4-bedroom 2 bath home is nestled in a peaceful country setting on 3.1 acres, offering both privacy and plenty of room to enjoy the outdoors. The large master suite features a generous master bath, perfect for relaxation and comfort. A dedicated sewing room provides an ideal space for crafting or working on projects. The great room is expansive and inviting, ideal for family gatherings or entertaining guests. A gas log fireplace is cozy addition offering the warmth and ambiance of a traditional wood-burning fireplace without the hassle. A bright sunroom brings the outdoors in, creating a perfect spot to unwind with natural light pouring in. A well-equipped shop is included, offering versatile storage and workspace options. Additionally, the property features a two-car garage, providing ample parking and storage. A spacious deck stretches around the entire back of the house, seamlessly combing indoor and outdoor living. Both mini barns stay. This home blends country living with modern comforts and practicality, making it the perfect retreat for those seeking space, functionality, and tranquility.
Active
$499,900
3645 Prairie Plains Rd, Hillsboro, TN 37342
4beds
2,991sqft
Est.:
Single Family Residence, Residential
Built in 1993
3.1 Acres Lot
$-- Zestimate®
$167/sqft
$-- HOA
What's special
Gas log fireplaceLarge master suiteDedicated sewing roomSpacious deckBright sunroomGenerous master bath
- 85 days |
- 459 |
- 17 |
Zillow last checked: 8 hours ago
Listing updated: October 16, 2025 at 01:43pm
Listing Provided by:
Ron H. Wheeler 931-247-5880,
Century 21 Coffee County Realty & Auction 931-455-3000
Source: RealTracs MLS as distributed by MLS GRID,MLS#: 3012182
Tour with a local agent
Facts & features
Interior
Bedrooms & bathrooms
- Bedrooms: 4
- Bathrooms: 2
- Full bathrooms: 2
- Main level bedrooms: 4
Bedroom 4
- Features: Extra Large Closet
- Level: Extra Large Closet
- Area: 156 Square Feet
- Dimensions: 13x12
Other
- Features: Workshop
- Level: Workshop
- Area: 420 Square Feet
- Dimensions: 21x20
Living room
- Features: Great Room
- Level: Great Room
- Area: 441 Square Feet
- Dimensions: 21x21
Heating
- Central
Cooling
- Central Air
Appliances
- Included: Gas Range, Dishwasher, Dryer, Indoor Grill, Ice Maker, Microwave
- Laundry: Electric Dryer Hookup, Washer Hookup
Features
- Kitchen Island
- Flooring: Carpet, Wood, Tile
- Basement: Crawl Space
- Fireplace features: Great Room
Interior area
- Total structure area: 2,991
- Total interior livable area: 2,991 sqft
- Finished area above ground: 2,991
Property
Parking
- Total spaces: 5
- Parking features: Garage Faces Side, Concrete
- Garage spaces: 2
- Uncovered spaces: 3
Features
- Levels: One
- Stories: 1
- Patio & porch: Porch, Covered, Deck, Patio
Lot
- Size: 3.1 Acres
- Dimensions: 3.1
- Features: Level
- Topography: Level
Details
- Parcel number: 132 00305 000
- Special conditions: Standard
- Other equipment: Satellite Dish
Construction
Type & style
- Home type: SingleFamily
- Architectural style: Ranch
- Property subtype: Single Family Residence, Residential
Materials
- Brick
- Roof: Asphalt
Condition
- New construction: No
- Year built: 1993
Utilities & green energy
- Sewer: Septic Tank
- Water: Public
- Utilities for property: Water Available
Community & HOA
Community
- Subdivision: Allen Huber
HOA
- Has HOA: No
Location
- Region: Hillsboro
Financial & listing details
- Price per square foot: $167/sqft
- Tax assessed value: $312,000
- Annual tax amount: $1,818
- Date on market: 10/6/2025
Estimated market value
Not available
Estimated sales range
Not available
Not available
Price history
Price history
| Date | Event | Price |
|---|---|---|
| 10/6/2025 | Listed for sale | $499,900-7.1%$167/sqft |
Source: | ||
| 10/1/2025 | Listing removed | $538,000$180/sqft |
Source: | ||
| 7/15/2025 | Price change | $538,000-5.3%$180/sqft |
Source: | ||
| 6/13/2025 | Listed for sale | $568,000$190/sqft |
Source: | ||
| 6/11/2025 | Listing removed | $568,000$190/sqft |
Source: | ||
Public tax history
Public tax history
| Year | Property taxes | Tax assessment |
|---|---|---|
| 2024 | $1,818 | $78,000 |
| 2023 | $1,818 | $78,000 |
| 2022 | $1,818 +0.2% | $78,000 +26.1% |
Find assessor info on the county website
BuyAbility℠ payment
Est. payment
$2,864/mo
Principal & interest
$2435
Property taxes
$254
Home insurance
$175
Climate risks
Neighborhood: 37342
Nearby schools
GreatSchools rating
- 7/10Hillsboro Elementary SchoolGrades: PK-5Distance: 3.6 mi
- 5/10Coffee County Middle SchoolGrades: 6-8Distance: 13.8 mi
- 6/10Coffee County Central High SchoolGrades: 9-12Distance: 9.7 mi
Schools provided by the listing agent
- Elementary: Hillsboro Elementary
- Middle: Coffee County Middle School
- High: Coffee County Central High School
Source: RealTracs MLS as distributed by MLS GRID. This data may not be complete. We recommend contacting the local school district to confirm school assignments for this home.
- Loading
- Loading





