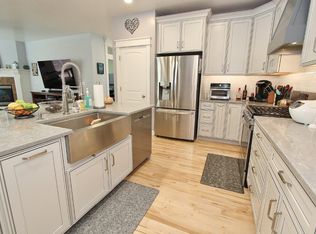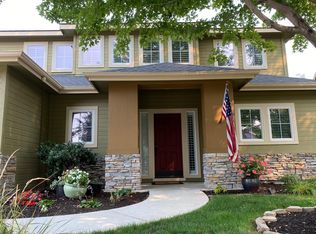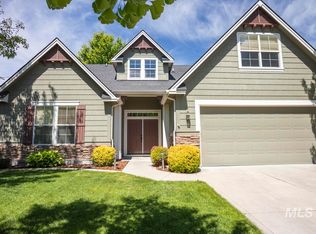Sold
Price Unknown
3645 N Colbourne Way, Meridian, ID 83646
4beds
3baths
2,607sqft
Single Family Residence
Built in 2005
7,840.8 Square Feet Lot
$638,300 Zestimate®
$--/sqft
$2,807 Estimated rent
Home value
$638,300
$606,000 - $670,000
$2,807/mo
Zestimate® history
Loading...
Owner options
Explore your selling options
What's special
Beautiful well appointed home with updates including a newer HVAC system, a newer water heater, newer carpet, newly refinished hardwood, newer quartz kitchen countertops, newer kitchen appliances, newer interior paint and a newer Main Bath walk-in tile shower. This home is ready for new owners and boasts a spacious and private back yard with lush vegetation, concrete curbing and plentiful garden boxes for the green thumb in you. Inside you'll find a space for everyone with the 4 Bedrooms plus a Den plus a Living Room plus a Bonus Room and did we mention tons of storage?! The quiet cul-de-sac like location allows for limited traffic and space for all to run and play. So, whether your enjoying your time relaxing inside listening to the whole house speakers or soaking in the sun while you plant your vegetables this home has a place for you. Come take a look...you'll fall in love!
Zillow last checked: 8 hours ago
Listing updated: June 14, 2024 at 08:23am
Listed by:
Nicholas Hilton 208-573-0048,
Boise Premier Real Estate,
Jamie Hilton 208-559-1240,
Boise Premier Real Estate
Bought with:
Jake Conklin
JPAR Live Local
Source: IMLS,MLS#: 98908911
Facts & features
Interior
Bedrooms & bathrooms
- Bedrooms: 4
- Bathrooms: 3
- Main level bathrooms: 1
Primary bedroom
- Level: Upper
Bedroom 2
- Level: Upper
Bedroom 3
- Level: Upper
Bedroom 4
- Level: Upper
Kitchen
- Level: Main
Living room
- Level: Main
Heating
- Forced Air, Natural Gas
Cooling
- Central Air
Appliances
- Included: Gas Water Heater, Tank Water Heater, Dishwasher, Disposal, Microwave, Oven/Range Freestanding, Refrigerator
Features
- Bath-Master, Den/Office, Rec/Bonus, Double Vanity, Walk-In Closet(s), Loft, Breakfast Bar, Pantry, Kitchen Island, Quartz Counters, Number of Baths Main Level: 1, Number of Baths Upper Level: 2, Bonus Room Level: Upper
- Flooring: Hardwood, Tile, Carpet, Vinyl
- Has basement: No
- Number of fireplaces: 1
- Fireplace features: One, Gas
Interior area
- Total structure area: 2,607
- Total interior livable area: 2,607 sqft
- Finished area above ground: 2,607
- Finished area below ground: 0
Property
Parking
- Total spaces: 3
- Parking features: Attached, Driveway
- Attached garage spaces: 3
- Has uncovered spaces: Yes
Features
- Levels: Two
- Patio & porch: Covered Patio/Deck
- Pool features: Community, In Ground
- Fencing: Full,Wood
Lot
- Size: 7,840 sqft
- Features: Standard Lot 6000-9999 SF, Garden, Sidewalks, Cul-De-Sac, Auto Sprinkler System, Full Sprinkler System, Pressurized Irrigation Sprinkler System
Details
- Parcel number: R7288630140
Construction
Type & style
- Home type: SingleFamily
- Property subtype: Single Family Residence
Materials
- Frame, Stone, HardiPlank Type
- Foundation: Crawl Space
- Roof: Architectural Style
Condition
- Year built: 2005
Utilities & green energy
- Water: Public
- Utilities for property: Sewer Connected, Cable Connected, Broadband Internet
Community & neighborhood
Location
- Region: Meridian
- Subdivision: Heritage Common
HOA & financial
HOA
- Has HOA: Yes
- HOA fee: $300 semi-annually
Other
Other facts
- Listing terms: Cash,Conventional,FHA,VA Loan
- Ownership: Fee Simple
- Road surface type: Paved
Price history
Price history is unavailable.
Public tax history
| Year | Property taxes | Tax assessment |
|---|---|---|
| 2025 | $2,052 -2.1% | $563,200 +4.8% |
| 2024 | $2,096 -20.2% | $537,300 +4.4% |
| 2023 | $2,626 +6.2% | $514,900 -16.9% |
Find assessor info on the county website
Neighborhood: 83646
Nearby schools
GreatSchools rating
- 10/10Prospect Elementary SchoolGrades: PK-5Distance: 0.5 mi
- 9/10Heritage Middle SchoolGrades: 6-8Distance: 1 mi
- 9/10Rocky Mountain High SchoolGrades: 9-12Distance: 1.9 mi
Schools provided by the listing agent
- Elementary: Prospect
- Middle: Heritage Middle School
- High: Rocky Mountain
- District: West Ada School District
Source: IMLS. This data may not be complete. We recommend contacting the local school district to confirm school assignments for this home.


