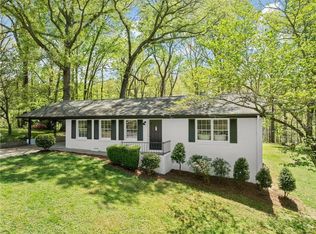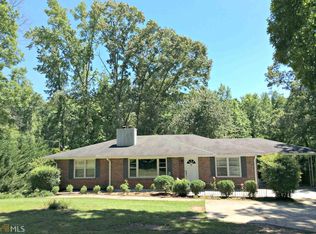Wonderfully maintained 4-sided brick home with 2-car detached garage/workshop (20x30). Hardwood flooring, Dual-Fuel HVAC system, finished basement with bedrooms, full bath, and workshop. Screen porch overlooking private backyard. Creek on property. 20x30 detached garage was built in 2001, HVAC installed in 2006, Roof replaced in 2004. Beautiful property!
This property is off market, which means it's not currently listed for sale or rent on Zillow. This may be different from what's available on other websites or public sources.

