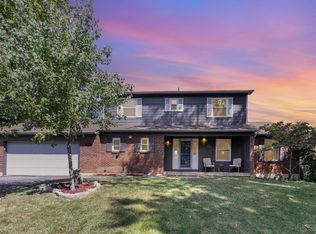Sold for $435,000
$435,000
3645 Hopper Ridge Rd, Cincinnati, OH 45255
4beds
2,376sqft
Single Family Residence
Built in 1979
0.55 Acres Lot
$-- Zestimate®
$183/sqft
$2,595 Estimated rent
Home value
Not available
Estimated sales range
Not available
$2,595/mo
Zestimate® history
Loading...
Owner options
Explore your selling options
What's special
This beautifully maintained 2,376 SqFt home sits on over half an acre, and with 4 nice size bedrooms and 2.5 bathrooms, there's plenty of space both inside and out. Recent updates include a new roof, updated mechanicals, and a waterproofed basement, giving you peace of mind for years to come. Step outside to enjoy the large fenced backyard, perfect for outdoor fun and unwinding. Your pets will love it! Plus, the home is wired for a whole-home generator, ensuring you're always prepared. Nestled in a desirable, well-kept neighborhood, this home has been thoughtfully updated to offer both comfort and convenience. Come see for yourself! MULTIPLE OFFER NOTICE: Highest & Best offers due by 4pm 3/2/25
Zillow last checked: 8 hours ago
Listing updated: March 26, 2025 at 06:38am
Listed by:
Zachary Zegar 513-970-2500,
Coldwell Banker Realty 513-321-9944
Bought with:
Ragan McKinney, 2020002259
Ragan McKinney Real Estate
Source: Cincy MLS,MLS#: 1832059 Originating MLS: Cincinnati Area Multiple Listing Service
Originating MLS: Cincinnati Area Multiple Listing Service

Facts & features
Interior
Bedrooms & bathrooms
- Bedrooms: 4
- Bathrooms: 3
- Full bathrooms: 2
- 1/2 bathrooms: 1
Primary bedroom
- Features: Bath Adjoins, Walk-In Closet(s)
- Level: Second
- Area: 210
- Dimensions: 15 x 14
Bedroom 2
- Level: Second
- Area: 156
- Dimensions: 12 x 13
Bedroom 3
- Level: Second
- Area: 156
- Dimensions: 12 x 13
Bedroom 4
- Level: Second
- Area: 165
- Dimensions: 15 x 11
Bedroom 5
- Area: 0
- Dimensions: 0 x 0
Primary bathroom
- Features: Shower, Tile Floor
Bathroom 1
- Features: Full
- Level: Second
Bathroom 2
- Features: Full
- Level: Second
Bathroom 3
- Features: Partial
- Level: First
Dining room
- Level: First
- Area: 182
- Dimensions: 14 x 13
Family room
- Features: Walkout, Fireplace, Laminate Floor
- Area: 280
- Dimensions: 20 x 14
Kitchen
- Features: Vinyl Floor
- Area: 169
- Dimensions: 13 x 13
Living room
- Area: 336
- Dimensions: 16 x 21
Office
- Area: 0
- Dimensions: 0 x 0
Heating
- Forced Air, Gas
Cooling
- Central Air
Appliances
- Included: Dishwasher, Dryer, Disposal, Microwave, Oven/Range, Refrigerator, Washer, Humidifier, Gas Water Heater
Features
- Windows: Double Hung, Vinyl
- Basement: Full,Concrete,Unfinished
- Number of fireplaces: 1
- Fireplace features: Brick, Gas, Family Room
Interior area
- Total structure area: 2,376
- Total interior livable area: 2,376 sqft
Property
Parking
- Total spaces: 2
- Parking features: On Street, Driveway, Garage Door Opener
- Attached garage spaces: 2
- Has uncovered spaces: Yes
Accessibility
- Accessibility features: No Accessibility Features
Features
- Levels: Two
- Stories: 2
- Patio & porch: Deck, Patio, Porch
- Exterior features: Fire Pit
- Fencing: Metal,Wood
Lot
- Size: 0.55 Acres
- Features: .5 to .9 Acres
Details
- Additional structures: Shed(s)
- Parcel number: 282810C129
- Zoning description: Residential
- Other equipment: Backup Generator, Dehumidifier, Sump Pump w/Backup
Construction
Type & style
- Home type: SingleFamily
- Architectural style: Traditional
- Property subtype: Single Family Residence
Materials
- Brick, Vinyl Siding
- Foundation: Concrete Perimeter
- Roof: Shingle
Condition
- New construction: No
- Year built: 1979
Utilities & green energy
- Gas: Natural
- Sewer: Public Sewer
- Water: Public
Community & neighborhood
Location
- Region: Cincinnati
HOA & financial
HOA
- Has HOA: No
Other
Other facts
- Listing terms: No Special Financing,Conventional
Price history
| Date | Event | Price |
|---|---|---|
| 3/19/2025 | Sold | $435,000+8.8%$183/sqft |
Source: | ||
| 3/2/2025 | Pending sale | $399,900$168/sqft |
Source: | ||
| 3/1/2025 | Listed for sale | $399,900+57.4%$168/sqft |
Source: | ||
| 5/29/2019 | Sold | $254,000$107/sqft |
Source: | ||
| 5/7/2019 | Pending sale | $254,000$107/sqft |
Source: RE/MAX Preferred Group #1604245 Report a problem | ||
Public tax history
| Year | Property taxes | Tax assessment |
|---|---|---|
| 2024 | $6,485 -0.2% | $126,980 |
| 2023 | $6,495 +33.8% | $126,980 +53.9% |
| 2022 | $4,856 +1.1% | $82,530 |
Find assessor info on the county website
Neighborhood: 45255
Nearby schools
GreatSchools rating
- 5/10Withamsville-Tobasco Elementary SchoolGrades: K-5Distance: 1.6 mi
- 5/10West Clermont Middle SchoolGrades: 6-8Distance: 4.3 mi
- 6/10West Clermont High SchoolGrades: 9-12Distance: 3.7 mi
Get pre-qualified for a loan
At Zillow Home Loans, we can pre-qualify you in as little as 5 minutes with no impact to your credit score.An equal housing lender. NMLS #10287.
