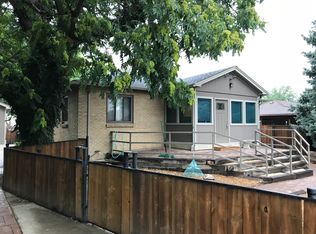Sold for $785,000 on 10/04/23
$785,000
3645 Gray Street, Wheat Ridge, CO 80212
4beds
2,276sqft
Single Family Residence
Built in 1950
7,822 Square Feet Lot
$779,500 Zestimate®
$345/sqft
$3,203 Estimated rent
Home value
$779,500
$741,000 - $826,000
$3,203/mo
Zestimate® history
Loading...
Owner options
Explore your selling options
What's special
Contemporary Oasis in the Perfect Wheat Ridge location! This move-in-ready 4-bed, 2-bath brick Ranch seamlessly blends modern updates with classic charm. Recent updates include a new roof, fresh paint, and new carpet—this home is ready to deliver convenience, comfort, and style! An enormous Great Room welcomes you into the spacious main level with a gas fireplace and original hardwood floors that create a warm, inviting ambiance. The updated Kitchen features abundant cabinetry and countertop space, stainless-steel appliances, and an adjacent Dining/Reading Nook with a large sunny window. Two spacious bedrooms and a full bath rest on the main level. Downstairs to the incredible Lower Level, which boasts an exterior entry, offering the potential for short-term rental income or multi-generational living! The lower level is a haven of possibilities, starring a large Great Room with wood-grain laminate flooring and built-in cabinets for added storage, plus a near-new Kitchen with generous counter and cabinet space, a convenient breakfast bar, and stainless-steel appliances. Two non-conforming bedrooms on the lower level share a 3/4 bath and a dedicated laundry room with more storage space adds convenience. Outdoor living shines on the expansive 7,822 SF lot with a large partially covered deck that overlooks a tremendous brick patio and a perfectly sized lawn. Raised garden beds add a touch of greenery and charm under mature shade trees. The detached oversized 1-car garage provides ample storage space, plus a 1-car carport for bonus covered parking. Prime Wheat Ridge location, nestled between Founder’s Park and Panorama Park. Vibrant dining, drinks, and entertainment are just north at “Ridge at 38”! This exceptional home offers a unique blend of style, functionality, and convenience, and it’s ready to welcome you into a fantastic new chapter of comfortable living with bonus income potential in “Sweet” Ridge!
Zillow last checked: 8 hours ago
Listing updated: February 10, 2025 at 01:23pm
Listed by:
Jennifer Apel 303-570-9690 jenny@nostalgichomes.com,
Compass - Denver,
Corey Wadley 303-455-5535,
Compass - Denver
Bought with:
Dallas Dyer, 100080444
Redfin Corporation
Source: REcolorado,MLS#: 1545096
Facts & features
Interior
Bedrooms & bathrooms
- Bedrooms: 4
- Bathrooms: 2
- Full bathrooms: 1
- 3/4 bathrooms: 1
- Main level bathrooms: 1
- Main level bedrooms: 2
Primary bedroom
- Description: Large Primary Bedroom
- Level: Main
Bedroom
- Level: Main
Bedroom
- Description: Non-Conf
- Level: Basement
Bedroom
- Description: Non-Conf
- Level: Basement
Bathroom
- Level: Main
Bathroom
- Level: Basement
Great room
- Level: Main
Great room
- Level: Basement
Kitchen
- Description: Updated Kitchen
- Level: Main
Kitchen
- Description: Newer Kitchen
- Level: Basement
Laundry
- Description: Includes Shelving/Storage
- Level: Basement
Heating
- Forced Air
Cooling
- Central Air
Appliances
- Included: Dishwasher, Disposal, Dryer, Microwave, Oven, Range, Refrigerator, Washer
Features
- Ceiling Fan(s), Open Floorplan
- Flooring: Carpet, Laminate, Tile, Wood
- Windows: Double Pane Windows
- Basement: Exterior Entry,Finished
- Has fireplace: Yes
- Fireplace features: Gas, Great Room
Interior area
- Total structure area: 2,276
- Total interior livable area: 2,276 sqft
- Finished area above ground: 1,138
- Finished area below ground: 1,138
Property
Parking
- Total spaces: 2
- Parking features: Garage, Carport
- Garage spaces: 1
- Carport spaces: 1
- Covered spaces: 2
Features
- Levels: One
- Stories: 1
- Patio & porch: Deck, Front Porch, Patio
- Exterior features: Private Yard
- Fencing: Partial
Lot
- Size: 7,822 sqft
Details
- Parcel number: 024976
- Zoning: R-1C
- Special conditions: Standard
Construction
Type & style
- Home type: SingleFamily
- Architectural style: Contemporary
- Property subtype: Single Family Residence
Materials
- Brick
- Foundation: Slab
- Roof: Composition
Condition
- Updated/Remodeled
- Year built: 1950
Utilities & green energy
- Electric: 110V
- Sewer: Public Sewer
- Water: Public
Community & neighborhood
Security
- Security features: Security System
Location
- Region: Wheat Ridge
- Subdivision: Olinger Gardens
Other
Other facts
- Listing terms: Cash,Conventional,FHA,VA Loan
- Ownership: Individual
Price history
| Date | Event | Price |
|---|---|---|
| 10/4/2023 | Sold | $785,000+78.8%$345/sqft |
Source: | ||
| 5/5/2016 | Sold | $439,000+43.9%$193/sqft |
Source: Public Record Report a problem | ||
| 8/14/2013 | Sold | $305,000+3.4%$134/sqft |
Source: Public Record Report a problem | ||
| 7/4/2013 | Listed for sale | $295,000+35%$130/sqft |
Source: MGMI LLC, DBA RE/MAX Horizons Group #1205587 Report a problem | ||
| 10/6/2003 | Sold | $218,500$96/sqft |
Source: Public Record Report a problem | ||
Public tax history
| Year | Property taxes | Tax assessment |
|---|---|---|
| 2024 | $3,529 +16% | $40,366 |
| 2023 | $3,042 -1.4% | $40,366 +18.2% |
| 2022 | $3,084 -1.5% | $34,164 -2.8% |
Find assessor info on the county website
Neighborhood: 80212
Nearby schools
GreatSchools rating
- 5/10Stevens Elementary SchoolGrades: PK-5Distance: 0.8 mi
- 5/10Everitt Middle SchoolGrades: 6-8Distance: 2.5 mi
- 7/10Wheat Ridge High SchoolGrades: 9-12Distance: 2.3 mi
Schools provided by the listing agent
- Elementary: Stevens
- Middle: Everitt
- High: Wheat Ridge
- District: Jefferson County R-1
Source: REcolorado. This data may not be complete. We recommend contacting the local school district to confirm school assignments for this home.
Get a cash offer in 3 minutes
Find out how much your home could sell for in as little as 3 minutes with a no-obligation cash offer.
Estimated market value
$779,500
Get a cash offer in 3 minutes
Find out how much your home could sell for in as little as 3 minutes with a no-obligation cash offer.
Estimated market value
$779,500
