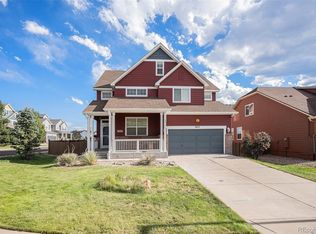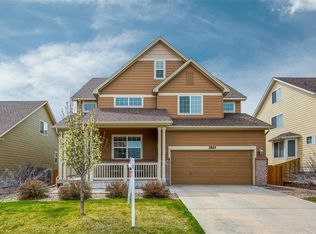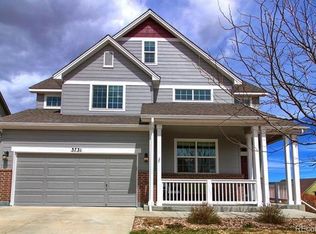Extraordinary Ranch with plenty of space. The kitchen includes an island, 42" cabinets, and stainless steel appliances. The living room space flows from the kitchen and allows a great space to entertain guests. The main floor master is tucked away in the back for privacy, while the 2nd main floor bedroom and bath are at the front entrance. The main floor office is set to the back to give nice privacy. The finished attic floor plan gives a great second living room or playroom for the kids with 2 spacious bedrooms and a full bathroom. Enjoy the quiet cul-de-sac while the children play all afternoon or gather at the cul-de-sac to celebrate the holidays with neighbors. If that wasn't enough space, there is plenty of space in the unfinished basement and plenty of outside storage in the tandem garage. Brand new carpet just installed throughout!!
This property is off market, which means it's not currently listed for sale or rent on Zillow. This may be different from what's available on other websites or public sources.


