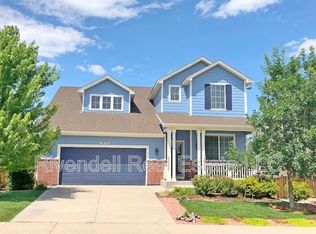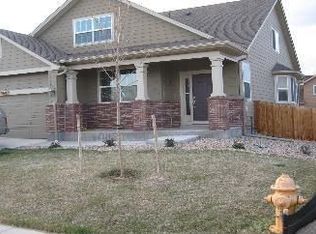Beautiful and spacious 3 bedroom / 2 bath ranch-style home with 1,755 sq.ft. on main level plus 1,755 SF full walkout basement (unfinished). Home has large 3-car garage (fully dry-walled ) and features an open floor plan, lovely gourmet kitchen with huge center island and plenty of cabinet space. This home includes gorgeous hardwood flooring and vaulted ceilings, flex room that can be a formal dining room, home office or formal living room. Enjoy a cozy fireplace in the great room. Lovely main floor master suite with walk-in closet and 5 piece bath and a main floor laundry room (full sized washer and dryer included). Two more bedrooms and a full bath complete the main level of this move-in ready home. There is a full walk out basement features high posted ceilings with plenty of room for storage. Fully fenced yard. This great location offers close by shopping, restaurants, parks and walking trails. Convenient to downtown Castle Rock and I-25. The neighborhood includes a club house, community pool, and park areas. You will love the carefree single-level living that this home offers and the active carefree lifestyle this community offers. 15 mo. lease term (or longer) preferred. Owner pays HOA and trash; all other utilities including water and sewer paid for by Tenant. Background and Credit Check required. $35 application fee per adult. No smoking and no pets!
This property is off market, which means it's not currently listed for sale or rent on Zillow. This may be different from what's available on other websites or public sources.


