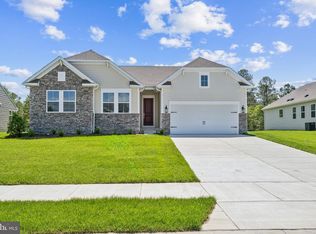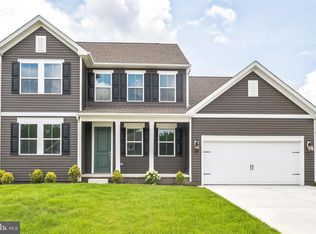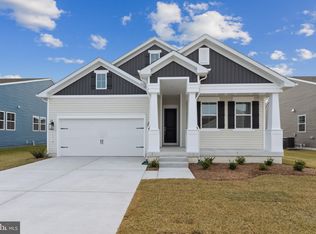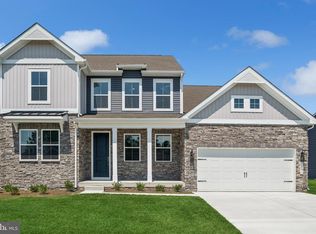Sold for $439,990
$439,990
36449 Maple Ridge Ln, Georgetown, DE 19947
3beds
1,781sqft
Single Family Residence
Built in 2025
0.25 Acres Lot
$440,000 Zestimate®
$247/sqft
$2,468 Estimated rent
Home value
$440,000
$418,000 - $462,000
$2,468/mo
Zestimate® history
Loading...
Owner options
Explore your selling options
What's special
Introducing the Asheville! This 3-bedroom, 2-bath, 2-car garage home combines an open floorplan with the warm touches of Farmhouse design. Standout features include exposed ceiling beams, feature walls in both the foyer and primary suite, a screened deck perfect for entertaining or relaxing outdoors, and a partial stone exterior that adds timeless curb appeal. The kitchen is equipped with GE Profile appliances and topped with elegant Cararra Morro Quartz countertops, offering a stylish and functional space for cooking and gathering. Inside, every finish has been carefully selected to create a seamless flow and elevated living experience. Eve LVP flooring extends through the foyer, extended foyer, kitchen, dining room, great room, hall, and even the primary suite, while Linen Lace Carpet softens the secondary bedrooms. Tile choices bring durability and charm—Stamina Grey Ceramic in the laundry and hall bath, and Natural Ceramic tile in the primary bath. The frameless shower in the primary bath adds a spa-inspired touch, completing the home’s farmhouse elegance. For a full list of features for this home, please contact our sales representatives. Photos are for illustrative purposes only and may not represent the exact home or finishes available.
Zillow last checked: 8 hours ago
Listing updated: January 19, 2026 at 02:32am
Listed by:
Barbara Heilman 302-378-9510,
Delaware Homes Inc
Bought with:
Matt Harkins, RS-0037629
Patterson-Schwartz-Rehoboth
Source: Bright MLS,MLS#: DESU2097346
Facts & features
Interior
Bedrooms & bathrooms
- Bedrooms: 3
- Bathrooms: 2
- Full bathrooms: 2
- Main level bathrooms: 2
- Main level bedrooms: 3
Primary bedroom
- Level: Main
- Area: 192 Square Feet
- Dimensions: 16 X 12
Bedroom 2
- Level: Main
- Area: 120 Square Feet
- Dimensions: 10 X 12
Bedroom 3
- Level: Main
- Area: 110 Square Feet
- Dimensions: 10 X 11
Dining room
- Level: Main
- Area: 120 Square Feet
- Dimensions: 12 X 10
Great room
- Level: Main
- Area: 234 Square Feet
- Dimensions: 18 X 13
Kitchen
- Level: Main
- Area: 130 Square Feet
- Dimensions: 13 X 10
Heating
- Forced Air, Natural Gas
Cooling
- Central Air, Natural Gas
Appliances
- Included: Tankless Water Heater
Features
- Has basement: No
- Has fireplace: No
Interior area
- Total structure area: 1,781
- Total interior livable area: 1,781 sqft
- Finished area above ground: 1,781
- Finished area below ground: 0
Property
Parking
- Total spaces: 4
- Parking features: Garage Faces Front, Attached, Driveway
- Attached garage spaces: 2
- Uncovered spaces: 2
Accessibility
- Accessibility features: None
Features
- Levels: One
- Stories: 1
- Pool features: Community
- Has view: Yes
- View description: Pond
- Has water view: Yes
- Water view: Pond
Lot
- Size: 0.25 Acres
Details
- Additional structures: Above Grade, Below Grade
- Parcel number: 23415.00714.00
- Zoning: RESIDENTIAL
- Special conditions: Standard
Construction
Type & style
- Home type: SingleFamily
- Architectural style: Ranch/Rambler
- Property subtype: Single Family Residence
Materials
- Advanced Framing, Batts Insulation, Blown-In Insulation, CPVC/PVC, Vinyl Siding, Concrete
- Foundation: Crawl Space
Condition
- Excellent
- New construction: Yes
- Year built: 2025
Details
- Builder model: Asheville
- Builder name: K. Hovnanian
Utilities & green energy
- Sewer: Public Sewer
- Water: Public
Community & neighborhood
Location
- Region: Georgetown
- Subdivision: Liberty West
HOA & financial
HOA
- Has HOA: Yes
- HOA fee: $648 quarterly
- Amenities included: Pool, Fitness Center, Clubhouse
- Services included: Maintenance Grounds
Other
Other facts
- Listing agreement: Exclusive Right To Sell
- Ownership: Fee Simple
Price history
| Date | Event | Price |
|---|---|---|
| 1/16/2026 | Sold | $439,990$247/sqft |
Source: | ||
| 12/15/2025 | Pending sale | $439,990$247/sqft |
Source: | ||
| 12/5/2025 | Price change | $439,990-3.3%$247/sqft |
Source: | ||
| 11/14/2025 | Price change | $454,900-1.1%$255/sqft |
Source: | ||
| 11/7/2025 | Price change | $459,900-1.1%$258/sqft |
Source: | ||
Public tax history
Tax history is unavailable.
Neighborhood: 19947
Nearby schools
GreatSchools rating
- 6/10Georgetown Elementary SchoolGrades: PK-5Distance: 7.4 mi
- 5/10Georgetown Middle SchoolGrades: 6-8Distance: 7.4 mi
- 3/10Sussex Central High SchoolGrades: 9-12Distance: 3.9 mi
Schools provided by the listing agent
- District: Indian River
Source: Bright MLS. This data may not be complete. We recommend contacting the local school district to confirm school assignments for this home.
Get pre-qualified for a loan
At Zillow Home Loans, we can pre-qualify you in as little as 5 minutes with no impact to your credit score.An equal housing lender. NMLS #10287.
Sell with ease on Zillow
Get a Zillow Showcase℠ listing at no additional cost and you could sell for —faster.
$440,000
2% more+$8,800
With Zillow Showcase(estimated)$448,800



