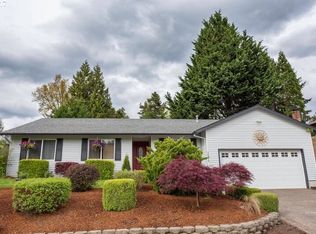Sold
$560,000
36445 Dubarko Rd, Sandy, OR 97055
3beds
1,503sqft
Residential, Single Family Residence
Built in 1984
10,018.8 Square Feet Lot
$546,100 Zestimate®
$373/sqft
$2,694 Estimated rent
Home value
$546,100
Estimated sales range
Not available
$2,694/mo
Zestimate® history
Loading...
Owner options
Explore your selling options
What's special
Discover comfort and charm in this single-level home nestled in the Tickle Creek Estates neighborhood and set on a 0.23-acre corner lot. The backyard is designed for both relaxation and entertaining, featuring a covered deck with a dry bar, hot tub, fire pit, stamped concrete patio, and tool shed. Step inside to find a freshly painted interior, luxury vinyl plank flooring, vaulted ceilings, and a kitchen equipped with stainless steel appliances, granite countertops, and heated tile floors. The family room opens to the backyard, while the updated bathroom showcases a double vanity and stunning tile shower. The primary suite offers a walk-in closet and attached bathroom. A newer furnace and AC along with a new roof in 2024, offers peace of mind for years to come. The dream garage comes ready with a built-in workbench and generous storage space. The backyard is fully enclosed, with sections featuring a new wood fence and removable panels providing easy street access for boat or trailer parking. Ideally located just minutes from schools, shopping, dining, and the Tickle Creek Trailhead, this home is perfect for outdoor enthusiasts and those seeking convenience. Schedule your tour today!
Zillow last checked: 8 hours ago
Listing updated: October 16, 2024 at 03:57am
Listed by:
Brett Bissell 503-668-8050,
Berkshire Hathaway HomeServices NW Real Estate,
Karen Bissell 503-333-8844,
Berkshire Hathaway HomeServices NW Real Estate
Bought with:
Liz Ellis, 201212771
Redfin
Source: RMLS (OR),MLS#: 24524984
Facts & features
Interior
Bedrooms & bathrooms
- Bedrooms: 3
- Bathrooms: 2
- Full bathrooms: 2
- Main level bathrooms: 2
Primary bedroom
- Features: Bathroom, Vinyl Floor, Walkin Closet, Walkin Shower
- Level: Main
Bedroom 2
- Features: Closet, Vinyl Floor, Wainscoting
- Level: Main
Bedroom 3
- Features: Closet, Vinyl Floor
- Level: Main
Dining room
- Features: Tile Floor, Vaulted Ceiling
- Level: Main
Family room
- Features: Exterior Entry, Tile Floor, Vaulted Ceiling
- Level: Main
Kitchen
- Features: Dishwasher, Disposal, Exterior Entry, Microwave, Free Standing Range, Granite, Tile Floor
- Level: Main
Living room
- Features: Vaulted Ceiling, Vinyl Floor
- Level: Main
Heating
- Forced Air
Cooling
- Central Air
Appliances
- Included: Dishwasher, Disposal, Free-Standing Range, Microwave, Stainless Steel Appliance(s), Gas Water Heater
- Laundry: Laundry Room
Features
- Granite, Vaulted Ceiling(s), Wainscoting, Sink, Closet, Bathroom, Walk-In Closet(s), Walkin Shower, Tile
- Flooring: Heated Tile, Tile, Vinyl
- Windows: Aluminum Frames, Double Pane Windows, Vinyl Frames
- Basement: Crawl Space
Interior area
- Total structure area: 1,503
- Total interior livable area: 1,503 sqft
Property
Parking
- Total spaces: 2
- Parking features: Driveway, Garage Door Opener, Attached
- Attached garage spaces: 2
- Has uncovered spaces: Yes
Accessibility
- Accessibility features: Garage On Main, Main Floor Bedroom Bath, Minimal Steps, One Level, Utility Room On Main, Walkin Shower, Accessibility
Features
- Levels: One
- Stories: 1
- Patio & porch: Covered Deck
- Exterior features: Fire Pit, Yard, Exterior Entry
- Has spa: Yes
- Spa features: Free Standing Hot Tub
- Fencing: Fenced
Lot
- Size: 10,018 sqft
- Features: Corner Lot, Sprinkler, SqFt 10000 to 14999
Details
- Additional structures: ToolShed
- Parcel number: 00668076
Construction
Type & style
- Home type: SingleFamily
- Property subtype: Residential, Single Family Residence
Materials
- Vinyl Siding
- Foundation: Concrete Perimeter
- Roof: Composition
Condition
- Resale
- New construction: No
- Year built: 1984
Utilities & green energy
- Gas: Gas
- Sewer: Public Sewer
- Water: Public
Community & neighborhood
Location
- Region: Sandy
Other
Other facts
- Listing terms: Cash,Conventional,FHA,VA Loan
- Road surface type: Paved
Price history
| Date | Event | Price |
|---|---|---|
| 10/15/2024 | Sold | $560,000+3.7%$373/sqft |
Source: | ||
| 9/14/2024 | Pending sale | $540,000$359/sqft |
Source: | ||
| 9/5/2024 | Listed for sale | $540,000+21.3%$359/sqft |
Source: | ||
| 4/9/2021 | Sold | $445,000-3.1%$296/sqft |
Source: | ||
| 2/23/2021 | Listed for sale | $459,000+149.5%$305/sqft |
Source: Owner Report a problem | ||
Public tax history
| Year | Property taxes | Tax assessment |
|---|---|---|
| 2025 | $4,640 +4.4% | $270,440 +3% |
| 2024 | $4,444 +2.7% | $262,564 +3% |
| 2023 | $4,328 +2.8% | $254,917 +3% |
Find assessor info on the county website
Neighborhood: 97055
Nearby schools
GreatSchools rating
- 6/10Kelso Elementary SchoolGrades: K-5Distance: 1.7 mi
- 7/10Boring Middle SchoolGrades: 6-8Distance: 4.9 mi
- 5/10Sandy High SchoolGrades: 9-12Distance: 0.7 mi
Schools provided by the listing agent
- Elementary: Kelso
- Middle: Boring
- High: Sandy
Source: RMLS (OR). This data may not be complete. We recommend contacting the local school district to confirm school assignments for this home.
Get a cash offer in 3 minutes
Find out how much your home could sell for in as little as 3 minutes with a no-obligation cash offer.
Estimated market value$546,100
Get a cash offer in 3 minutes
Find out how much your home could sell for in as little as 3 minutes with a no-obligation cash offer.
Estimated market value
$546,100
